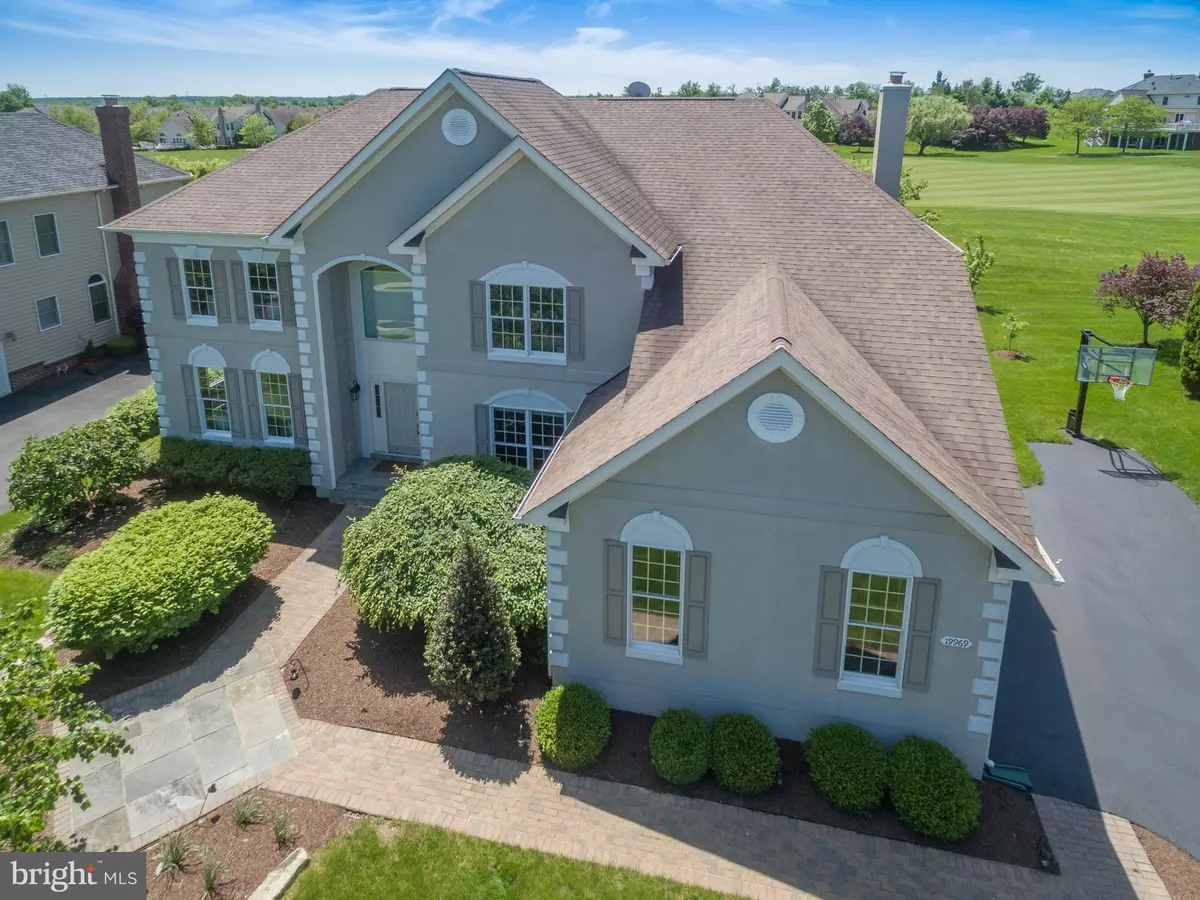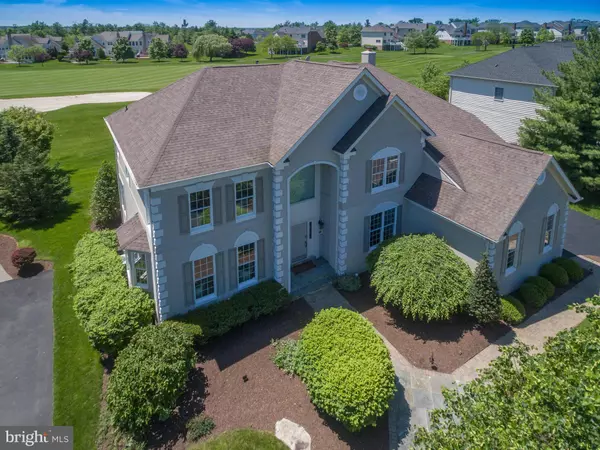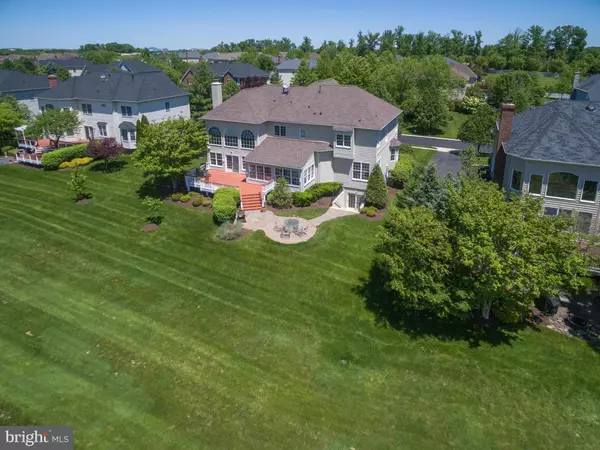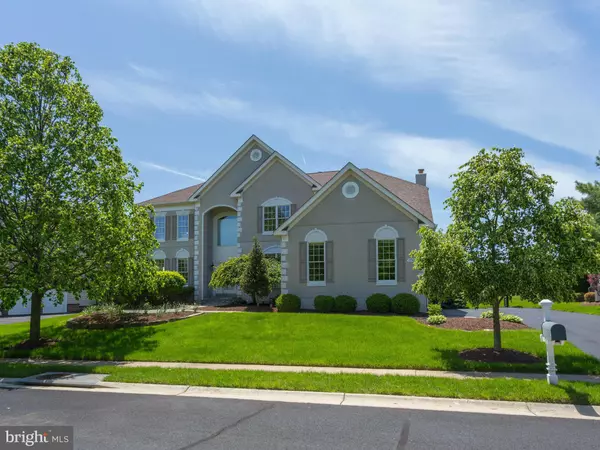$892,777
$899,800
0.8%For more information regarding the value of a property, please contact us for a free consultation.
5 Beds
5 Baths
6,390 SqFt
SOLD DATE : 10/18/2019
Key Details
Sold Price $892,777
Property Type Single Family Home
Sub Type Detached
Listing Status Sold
Purchase Type For Sale
Square Footage 6,390 sqft
Price per Sqft $139
Subdivision Belmont
MLS Listing ID VALO392012
Sold Date 10/18/19
Style Colonial
Bedrooms 5
Full Baths 4
Half Baths 1
HOA Fees $349/mo
HOA Y/N Y
Abv Grd Liv Area 4,278
Originating Board BRIGHT
Year Built 2000
Annual Tax Amount $9,759
Tax Year 2019
Lot Size 0.290 Acres
Acres 0.29
Property Description
Gorgeous stucco home in sought after Belmont Country club. This home on great golf view Lot! it features two story family room with fireplace and beautiful view. Gorgeous kitchen with granite counters, stainless steel appliances, ceramic tile, large pantry and island leading to a cozy sunroom. Big master bedroom with trey ceilings and updated master bath. Fully finished walk up basement with gas fireplace, custom bar, entertainment room and work out area. Plus bonus room for guest or studio, Gaming Area, Media Area & Exercise or play room! Nice landscaped lot with a beautiful covered porch and deck that is great for entertaining. 3 side car garage and flat driveway. This house will not disappoint.
Location
State VA
County Loudoun
Zoning RESIDENTIAL
Rooms
Basement Outside Entrance, Fully Finished
Interior
Interior Features Kitchen - Gourmet, Dining Area, Built-Ins, Chair Railings, Upgraded Countertops, Crown Moldings, Window Treatments, Primary Bath(s), Curved Staircase, Double/Dual Staircase, Wood Floors, Formal/Separate Dining Room, Kitchen - Eat-In, Family Room Off Kitchen, Floor Plan - Traditional, Kitchen - Table Space, Recessed Lighting, Walk-in Closet(s), Breakfast Area, Carpet, Wet/Dry Bar
Hot Water Natural Gas
Heating Forced Air
Cooling Central A/C
Flooring Carpet, Hardwood, Tile/Brick
Fireplaces Number 1
Fireplaces Type Gas/Propane, Fireplace - Glass Doors, Screen
Equipment Cooktop, Cooktop - Down Draft, Dishwasher, Disposal, Dryer, Icemaker, Intercom, Microwave, Oven - Double, Refrigerator, Washer, Water Heater
Fireplace Y
Appliance Cooktop, Cooktop - Down Draft, Dishwasher, Disposal, Dryer, Icemaker, Intercom, Microwave, Oven - Double, Refrigerator, Washer, Water Heater
Heat Source Natural Gas
Exterior
Parking Features Garage - Side Entry
Garage Spaces 3.0
Utilities Available Cable TV Available, Multiple Phone Lines
Amenities Available Basketball Courts, Gated Community, Golf Course Membership Available, Jog/Walk Path, Pool - Outdoor, Soccer Field, Swimming Pool, Tennis Courts, Tot Lots/Playground, Volleyball Courts
Water Access N
View Golf Course
Roof Type Composite
Accessibility Other
Attached Garage 3
Total Parking Spaces 3
Garage Y
Building
Story 3+
Sewer Public Sewer
Water Public
Architectural Style Colonial
Level or Stories 3+
Additional Building Above Grade, Below Grade
Structure Type 2 Story Ceilings,9'+ Ceilings,Tray Ceilings
New Construction N
Schools
Elementary Schools Newton-Lee
Middle Schools Belmont Ridge
High Schools Stone Bridge
School District Loudoun County Public Schools
Others
HOA Fee Include Broadband,Cable TV,Common Area Maintenance,High Speed Internet,Lawn Care Front,Lawn Care Rear,Lawn Care Side,Lawn Maintenance,Management,Pool(s),Reserve Funds,Security Gate,Snow Removal,Trash
Senior Community No
Tax ID 084465847000
Ownership Fee Simple
SqFt Source Estimated
Special Listing Condition Standard
Read Less Info
Want to know what your home might be worth? Contact us for a FREE valuation!

Our team is ready to help you sell your home for the highest possible price ASAP

Bought with Yilan Bo • BMI REALTORS INC.

"My job is to find and attract mastery-based agents to the office, protect the culture, and make sure everyone is happy! "






