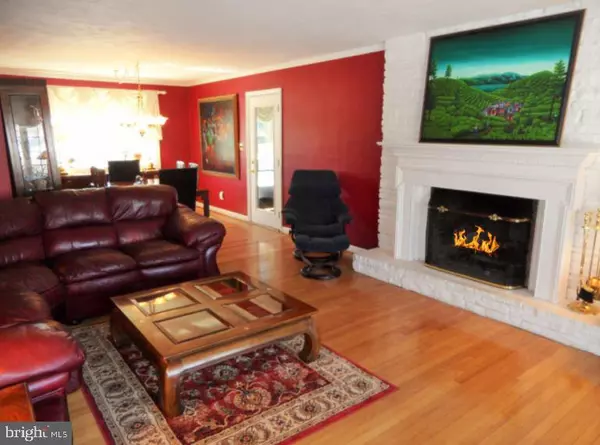$367,000
$374,900
2.1%For more information regarding the value of a property, please contact us for a free consultation.
5 Beds
3 Baths
2,572 SqFt
SOLD DATE : 06/14/2019
Key Details
Sold Price $367,000
Property Type Single Family Home
Sub Type Detached
Listing Status Sold
Purchase Type For Sale
Square Footage 2,572 sqft
Price per Sqft $142
Subdivision Highland View
MLS Listing ID PABU445104
Sold Date 06/14/19
Style Cape Cod
Bedrooms 5
Full Baths 2
Half Baths 1
HOA Y/N N
Abv Grd Liv Area 2,572
Originating Board BRIGHT
Year Built 1956
Annual Tax Amount $7,005
Tax Year 2018
Lot Size 0.459 Acres
Acres 0.46
Lot Dimensions 125.00 x 160.00
Property Description
Come take a look at this spacious 5 bedroom, 2.5 bath home located in Highland View neighborhood. It is part of the award winning Pennsbury School District and situated on almost a half-acre home site. The front of the home has a quaint covered porch with stacked stone and will wow your guests as they approach. Inside you will notice how light and bright the entire home is with gleaming hardwood floors throughout the living area. The open Living and Dining room area provides hardwood flooring, crown molding and a wood burning fireplace with decorative mantel creating an inviting space to spend time with friends and family. The easily accessible kitchen is steps away and has recently been updated. Designer glass tile backsplash, rich cherry wood cabinets, stainless steel appliances and granite countertops will make the cook in the home happy to spend time in this exquisite kitchen. Steps away you will notice the 4 season room that was finished with top of the line Andersen windows and overlooks the backyard. This can be used as another living area, playroom, home office or whatever you may need. Conveniently located on the main level you will find the Master bedroom with en-suite bathroom along with 2 large guest bedrooms and a shared full bath. The upper level offers 2 more bedrooms and a half bath. The basement is not only finished but features a gas fire stove and large wet bar (sink is not currently hooked up but can easily be hooked up again), the perfect spot to entertain, watch the game or a movie. The basement offers hook up's for washer & dryer, but if you prefer them on the main floor that is an option, one of the guest bedrooms has the hook ups as well. This property has been well maintained including updating to a tankless hot water heater, updated the electrical panel and included an automatic whole house generator to name just a few items. The backyard is fenced in and has a brick paver patio perfect for a table and chairs to enjoy a meal or your morning coffee in your backyard. Don't wait, come take a look at this home before it is too late. How many 5 bedroom homes on a half-acre in an award winning school district are there out there, so you don't want to miss out!
Location
State PA
County Bucks
Area Lower Makefield Twp (10120)
Zoning R2
Rooms
Other Rooms Living Room, Dining Room, Primary Bedroom, Bedroom 2, Bedroom 3, Bedroom 4, Bedroom 5, Kitchen, Basement, Sun/Florida Room
Basement Full
Main Level Bedrooms 3
Interior
Hot Water Natural Gas
Heating Forced Air, Baseboard - Electric
Cooling Central A/C
Fireplaces Number 1
Fireplace Y
Heat Source Natural Gas
Laundry Lower Floor, Main Floor
Exterior
Garage Garage Door Opener
Garage Spaces 2.0
Waterfront N
Water Access N
Accessibility None
Parking Type Attached Garage, Driveway
Attached Garage 2
Total Parking Spaces 2
Garage Y
Building
Story 2
Sewer Public Sewer
Water Public
Architectural Style Cape Cod
Level or Stories 2
Additional Building Above Grade, Below Grade
New Construction N
Schools
Elementary Schools Afton
Middle Schools William Penn
High Schools Pennbury
School District Pennsbury
Others
Senior Community No
Tax ID 20-022-006
Ownership Fee Simple
SqFt Source Estimated
Special Listing Condition Standard
Read Less Info
Want to know what your home might be worth? Contact us for a FREE valuation!

Our team is ready to help you sell your home for the highest possible price ASAP

Bought with Elizabeth M Weber • RE/MAX Action Realty-Horsham

"My job is to find and attract mastery-based agents to the office, protect the culture, and make sure everyone is happy! "






