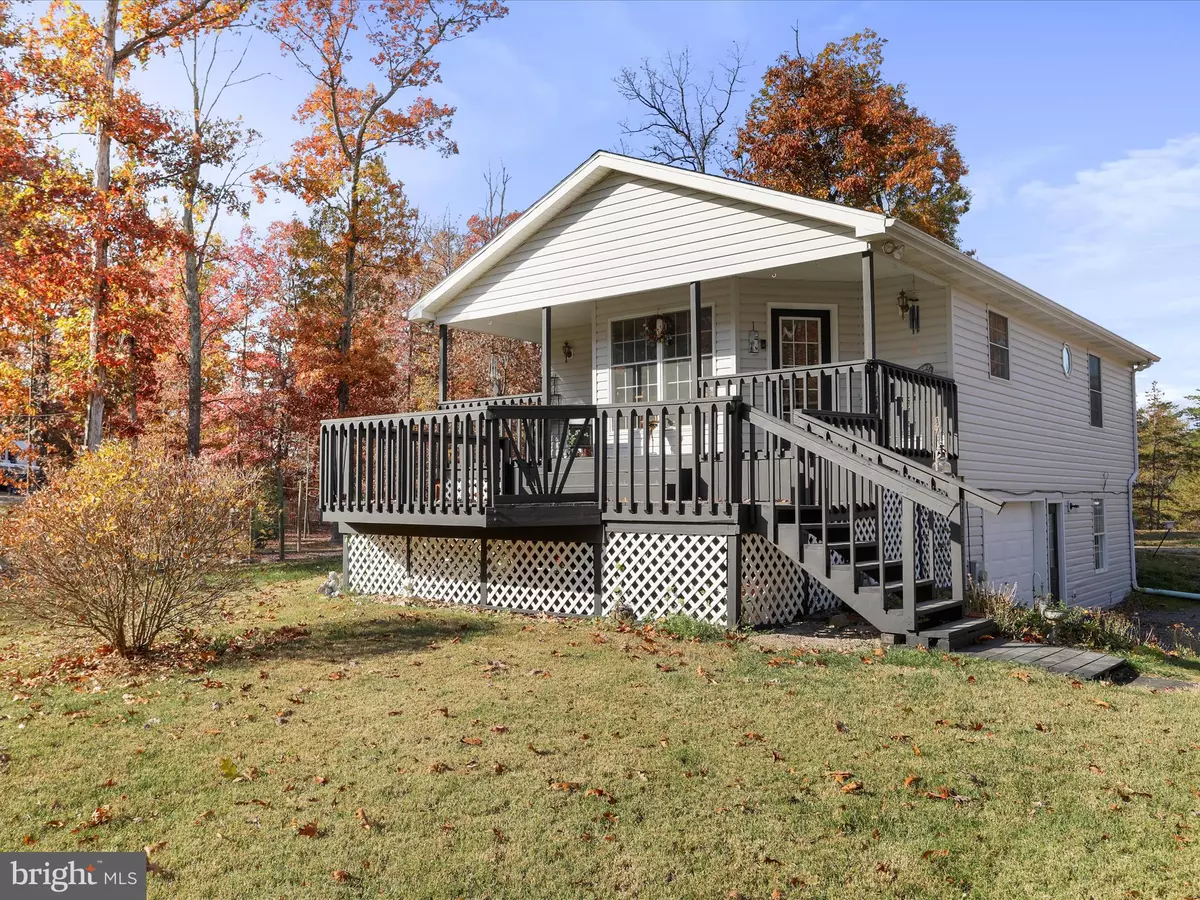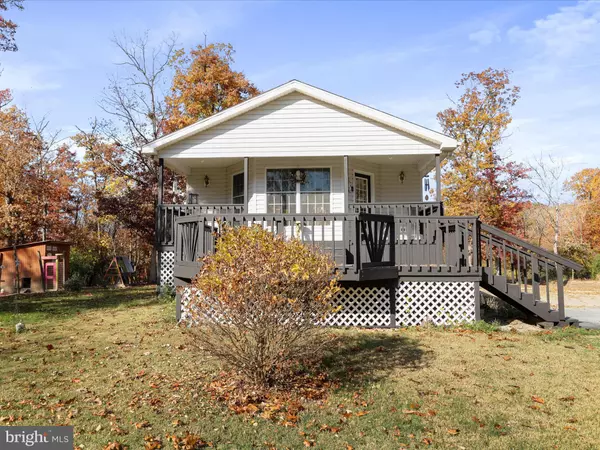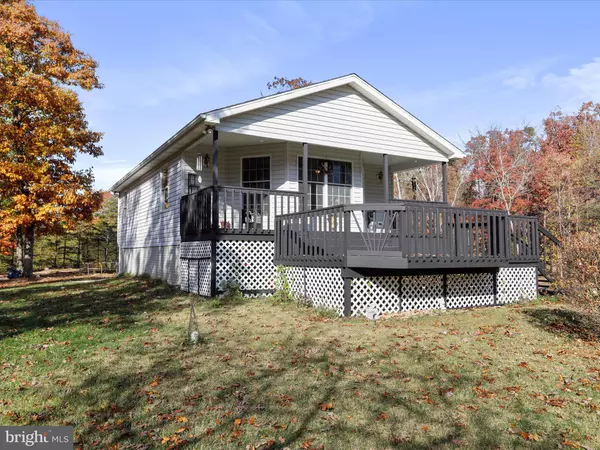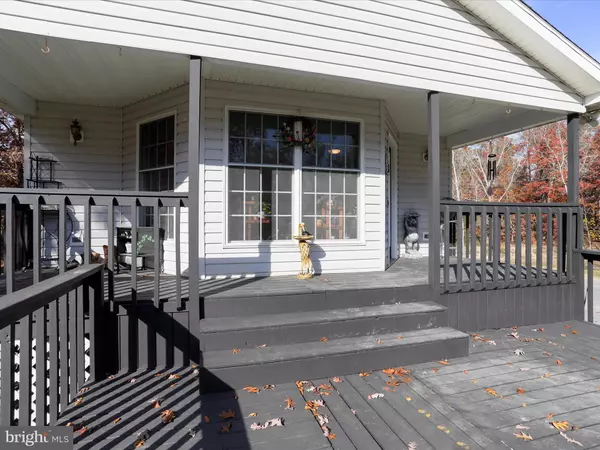$280,000
$280,000
For more information regarding the value of a property, please contact us for a free consultation.
3 Beds
2 Baths
1,299 SqFt
SOLD DATE : 12/12/2024
Key Details
Sold Price $280,000
Property Type Single Family Home
Sub Type Detached
Listing Status Sold
Purchase Type For Sale
Square Footage 1,299 sqft
Price per Sqft $215
Subdivision Three Run Woods
MLS Listing ID WVBE2034494
Sold Date 12/12/24
Style Ranch/Rambler
Bedrooms 3
Full Baths 1
Half Baths 1
HOA Fees $23/ann
HOA Y/N Y
Abv Grd Liv Area 876
Originating Board BRIGHT
Year Built 1996
Annual Tax Amount $1,049
Tax Year 2022
Lot Size 1.030 Acres
Acres 1.03
Property Description
The Hoa is for Road Maintenace & Conditions only. A very desirable area with a community pond. This homey rancher just had a brand-new roof installed in August 2024. All one level living on just over an acre, bring your Chickens!
Open kitchen, eating and living room or take your feasting or entertaining outside and enjoy the nature on the front porch while loving the Lilac bushes.
The Primary bedroom has a half bath with extra storage shelving. The 2nd bedroom has a cool little nook - loft for extra sleeping arrangements or whatever you desire both on the main level. Downstairs you'll find the 3rd bedroom, laundry room and garage. The upper level has custom light filtering cellular blinds. A few blocks away you'll find the community pond to fish in. Water is on a well and has a Culligan system. Kitchen is wired to install a garbage disposal if you desire.
Subject to sellers finding a home of their choice.
Frontier Fiber internet, Potomac Edison, Apple Valley or Panhandle for trash.
Location
State WV
County Berkeley
Zoning 101
Rooms
Basement Connecting Stairway, Daylight, Partial, Heated, Improved, Fully Finished
Main Level Bedrooms 2
Interior
Interior Features Bathroom - Tub Shower, Carpet, Ceiling Fan(s), Combination Kitchen/Dining, Combination Dining/Living, Entry Level Bedroom, Kitchen - Island
Hot Water Electric
Heating Baseboard - Electric
Cooling None
Fireplace N
Heat Source Electric
Laundry Lower Floor
Exterior
Exterior Feature Deck(s), Porch(es)
Parking Features Basement Garage, Garage - Side Entry
Garage Spaces 5.0
Utilities Available Cable TV Available
Water Access Y
Water Access Desc Fishing Allowed
Roof Type Architectural Shingle
Accessibility None
Porch Deck(s), Porch(es)
Attached Garage 1
Total Parking Spaces 5
Garage Y
Building
Story 1
Foundation Brick/Mortar, Slab
Sewer Public Sewer
Water Well
Architectural Style Ranch/Rambler
Level or Stories 1
Additional Building Above Grade, Below Grade
Structure Type Dry Wall
New Construction N
Schools
School District Berkeley County Schools
Others
Pets Allowed Y
HOA Fee Include Road Maintenance
Senior Community No
Tax ID 07 10K006900000000
Ownership Fee Simple
SqFt Source Assessor
Acceptable Financing Cash, Conventional, FHA, USDA, VA
Horse Property N
Listing Terms Cash, Conventional, FHA, USDA, VA
Financing Cash,Conventional,FHA,USDA,VA
Special Listing Condition Standard
Pets Allowed No Pet Restrictions
Read Less Info
Want to know what your home might be worth? Contact us for a FREE valuation!

Our team is ready to help you sell your home for the highest possible price ASAP

Bought with Teddi Alyce Segal • Honey House
"My job is to find and attract mastery-based agents to the office, protect the culture, and make sure everyone is happy! "






