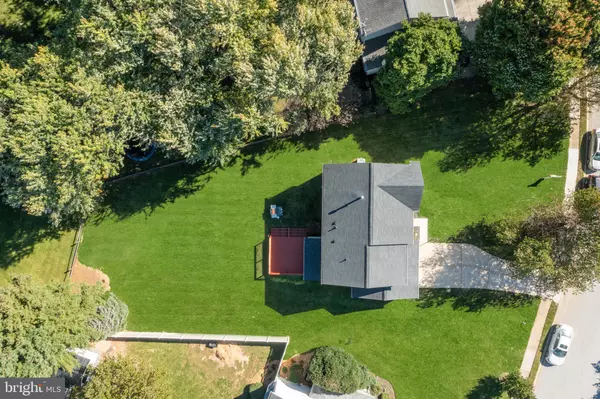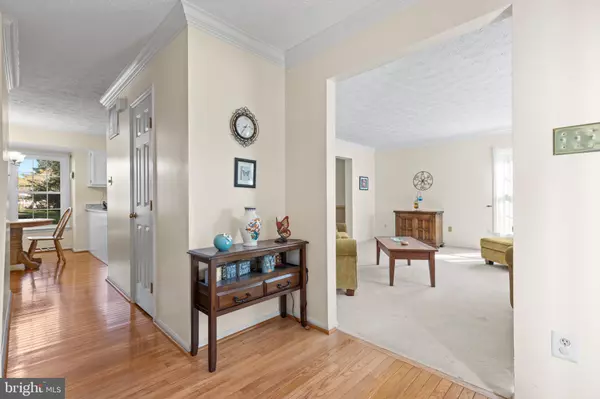$770,000
$725,000
6.2%For more information regarding the value of a property, please contact us for a free consultation.
4 Beds
3 Baths
2,062 SqFt
SOLD DATE : 11/14/2024
Key Details
Sold Price $770,000
Property Type Single Family Home
Sub Type Detached
Listing Status Sold
Purchase Type For Sale
Square Footage 2,062 sqft
Price per Sqft $373
Subdivision Rockburn Estates
MLS Listing ID MDHW2044920
Sold Date 11/14/24
Style Colonial
Bedrooms 4
Full Baths 2
Half Baths 1
HOA Y/N N
Abv Grd Liv Area 2,062
Originating Board BRIGHT
Year Built 1991
Annual Tax Amount $7,267
Tax Year 2024
Lot Size 0.336 Acres
Acres 0.34
Property Sub-Type Detached
Property Description
Charming colonial nestled in serene Rockburn Estates featuring 2,062 square feet of well-maintained living space, 4 spacious bedrooms, 2 full baths, 1 half bath, and a 2-car garage, perfectly blending modern updates with comfort. The traditional main level showcases elegant chair railings and crown moldings, beginning in the spacious foyer with rich hardwood floors and a convenient powder room. To the right, the sunlit living room seamlessly opens into the dining room highlighted by a charming chandelier. Continue into the beautifully renovated eat-in kitchen, which features hardwood floors, a pantry, recently installed stainless steel appliances, and new granite countertops. A charming breakfast room offers tranquil views of the backyard for serene casual meals. The open layout connects to the family room, featuring new plush carpeting and access to the deck. Upstairs, you'll find four bedrooms and two fully renovated bathrooms. The sun-filled primary suite is a standout with a large walk-in closet and a luxurious ensuite bathroom featuring a modern double vanity and updated flooring. A unique feature of the primary suite is its direct access to one of the additional bedrooms, making it an ideal space for a nursery or home office. The freshly painted lower level features a spacious recreation room, a versatile bonus room perfect for a home office, a storage/utility area, and a rough-in for a future bathroom, offering the potential for customization. Situated on a large, flat lot, this property boasts a spacious fenced yard and a freshly painted deck perfect for outdoor dining and activities. Rockburn Estates is a tranquil neighborhood where residents enjoy convenient access to major commuter routes like I-95 and Route 100, nearby recreational facilities, local shopping centers, Rockburn Park trails, and many dining options.
Location
State MD
County Howard
Zoning R20
Rooms
Other Rooms Living Room, Dining Room, Primary Bedroom, Bedroom 2, Bedroom 3, Bedroom 4, Kitchen, Family Room, Foyer, Breakfast Room, Other, Office, Recreation Room, Bonus Room
Basement Connecting Stairway, Full, Heated, Improved, Interior Access, Rough Bath Plumb, Sump Pump
Interior
Interior Features Attic, Breakfast Area, Carpet, Ceiling Fan(s), Chair Railings, Crown Moldings, Dining Area, Family Room Off Kitchen, Floor Plan - Open, Floor Plan - Traditional, Formal/Separate Dining Room, Primary Bath(s), Upgraded Countertops, Wood Floors
Hot Water Natural Gas
Heating Forced Air
Cooling Central A/C
Flooring Carpet, Ceramic Tile, Hardwood, Wood
Equipment Built-In Microwave, Dishwasher, Disposal, Dryer, Energy Efficient Appliances, Freezer, Icemaker, Microwave, Oven - Self Cleaning, Oven/Range - Electric, Refrigerator, Stainless Steel Appliances, Washer, Water Heater, Water Dispenser
Fireplace N
Appliance Built-In Microwave, Dishwasher, Disposal, Dryer, Energy Efficient Appliances, Freezer, Icemaker, Microwave, Oven - Self Cleaning, Oven/Range - Electric, Refrigerator, Stainless Steel Appliances, Washer, Water Heater, Water Dispenser
Heat Source Natural Gas
Laundry Basement
Exterior
Exterior Feature Deck(s)
Parking Features Garage - Front Entry
Garage Spaces 2.0
Water Access N
Roof Type Asphalt,Shingle
Accessibility None
Porch Deck(s)
Attached Garage 2
Total Parking Spaces 2
Garage Y
Building
Story 3
Foundation Other
Sewer Public Sewer
Water Public
Architectural Style Colonial
Level or Stories 3
Additional Building Above Grade, Below Grade
Structure Type Dry Wall
New Construction N
Schools
Elementary Schools Ilchester
Middle Schools Bonnie Branch
High Schools Howard
School District Howard County Public School System
Others
Senior Community No
Tax ID 1401232274
Ownership Fee Simple
SqFt Source Assessor
Security Features Main Entrance Lock,Smoke Detector
Special Listing Condition Standard
Read Less Info
Want to know what your home might be worth? Contact us for a FREE valuation!

Our team is ready to help you sell your home for the highest possible price ASAP

Bought with Arianit Musliu • Redfin Corp
"My job is to find and attract mastery-based agents to the office, protect the culture, and make sure everyone is happy! "






