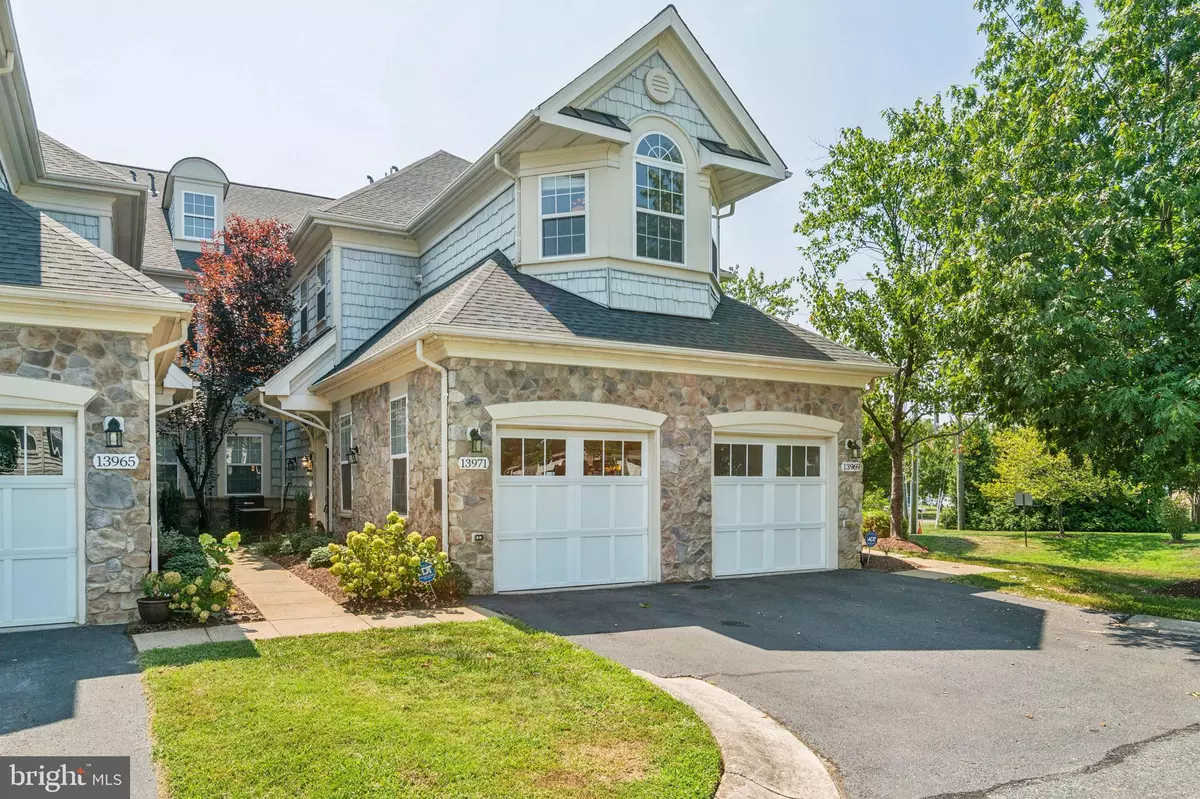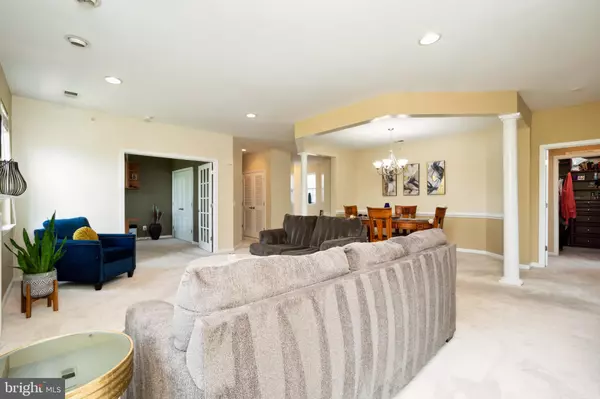$505,000
$514,900
1.9%For more information regarding the value of a property, please contact us for a free consultation.
3 Beds
2 Baths
1,988 SqFt
SOLD DATE : 11/13/2024
Key Details
Sold Price $505,000
Property Type Condo
Sub Type Condo/Co-op
Listing Status Sold
Purchase Type For Sale
Square Footage 1,988 sqft
Price per Sqft $254
Subdivision Belmont Bay
MLS Listing ID VAPW2078532
Sold Date 11/13/24
Style Colonial
Bedrooms 3
Full Baths 2
Condo Fees $475/mo
HOA Fees $75/mo
HOA Y/N Y
Abv Grd Liv Area 1,988
Originating Board BRIGHT
Year Built 2005
Annual Tax Amount $4,971
Tax Year 2024
Property Description
Welcome to this move-in ready gem, beautifully maintained in the highly sought-after Belmont Bay Villas in Woodbridge! This charming 3-bedroom, 2-bathroom home features custom closets and a dedicated office with built-in desk and shelving. The office can be converted into a 4th bedroom as well. Enjoy relaxing on the covered deck /terrace, which overlooks a dedicated nature preserve while you enjoy your morning coffee or your evening sunset.
The spacious kitchen is a chef's dream, equipped with stainless steel appliances, granite countertops, and a large French door refrigerator with a bottom freezer. The kitchen island also serves as a convenient breakfast bar. Inside, you'll find cathedral ceilings, elegant chair rail detailing, and more. There is a large closet with custom shelving on the entry level and shelving in the laundry closet as well as the garage.
Conveniently located less than 2 miles from the VRE station and commuter lots, this home offers an ideal location for commutes to Quantico, Ft. Belvoir, or the Pentagon. Don’t miss the opportunity to see this fantastic property!
Location
State VA
County Prince William
Zoning PMD
Rooms
Other Rooms Dining Room, Primary Bedroom, Bedroom 2, Bedroom 3, Family Room, Office, Bathroom 1, Bathroom 2
Interior
Interior Features Breakfast Area, Built-Ins, Carpet, Ceiling Fan(s), Chair Railings, Floor Plan - Open, Formal/Separate Dining Room, Kitchen - Eat-In, Kitchen - Island
Hot Water Natural Gas
Heating Central, Heat Pump(s)
Cooling Ceiling Fan(s), Central A/C, Heat Pump(s)
Flooring Carpet, Ceramic Tile
Fireplaces Number 1
Fireplaces Type Gas/Propane, Mantel(s)
Equipment Built-In Microwave, Dishwasher, Disposal, Dryer, Exhaust Fan, Microwave, Oven/Range - Gas, Refrigerator, Stainless Steel Appliances, Washer, Water Dispenser, Icemaker
Furnishings No
Fireplace Y
Window Features Bay/Bow,Screens
Appliance Built-In Microwave, Dishwasher, Disposal, Dryer, Exhaust Fan, Microwave, Oven/Range - Gas, Refrigerator, Stainless Steel Appliances, Washer, Water Dispenser, Icemaker
Heat Source Natural Gas
Laundry Upper Floor
Exterior
Exterior Feature Deck(s)
Garage Garage - Front Entry, Garage Door Opener, Inside Access
Garage Spaces 2.0
Utilities Available Electric Available, Natural Gas Available, Cable TV Available, Sewer Available, Water Available
Amenities Available Common Grounds, Jog/Walk Path, Pool - Outdoor
Waterfront N
Water Access N
View Street, Trees/Woods
Roof Type Architectural Shingle
Accessibility None
Porch Deck(s)
Parking Type Attached Garage, Driveway
Attached Garage 1
Total Parking Spaces 2
Garage Y
Building
Lot Description Backs to Trees
Story 2
Foundation Slab
Sewer Public Septic, Public Sewer
Water Public
Architectural Style Colonial
Level or Stories 2
Additional Building Above Grade, Below Grade
Structure Type Dry Wall,Cathedral Ceilings
New Construction N
Schools
Elementary Schools Belmont
Middle Schools Fred M. Lynn
High Schools Freedom
School District Prince William County Public Schools
Others
Pets Allowed Y
HOA Fee Include Common Area Maintenance,Ext Bldg Maint,Management,Parking Fee,Pool(s),Road Maintenance,Trash,Reserve Funds,Snow Removal
Senior Community No
Tax ID 8492-12-5966.02
Ownership Condominium
Security Features Smoke Detector,Security System
Acceptable Financing VA, Conventional, Cash
Listing Terms VA, Conventional, Cash
Financing VA,Conventional,Cash
Special Listing Condition Standard
Pets Description No Pet Restrictions
Read Less Info
Want to know what your home might be worth? Contact us for a FREE valuation!

Our team is ready to help you sell your home for the highest possible price ASAP

Bought with STANYA KAY TAYLOR • Coldwell Banker Realty - Washington

"My job is to find and attract mastery-based agents to the office, protect the culture, and make sure everyone is happy! "






