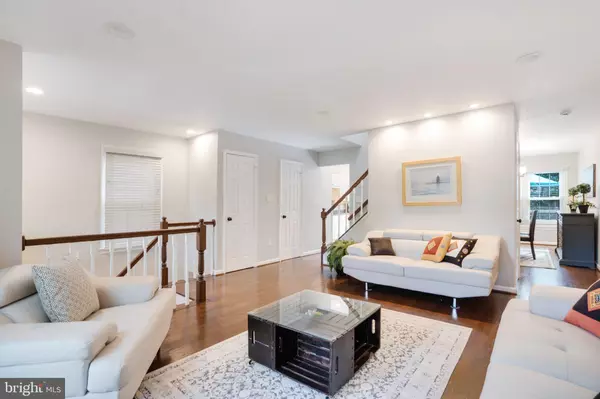$671,000
$669,999
0.1%For more information regarding the value of a property, please contact us for a free consultation.
4 Beds
4 Baths
2,142 SqFt
SOLD DATE : 10/24/2024
Key Details
Sold Price $671,000
Property Type Townhouse
Sub Type End of Row/Townhouse
Listing Status Sold
Purchase Type For Sale
Square Footage 2,142 sqft
Price per Sqft $313
Subdivision Fair Ridge
MLS Listing ID VAFX2201982
Sold Date 10/24/24
Style Colonial,Traditional
Bedrooms 4
Full Baths 3
Half Baths 1
HOA Fees $97/qua
HOA Y/N Y
Abv Grd Liv Area 1,428
Originating Board BRIGHT
Year Built 1986
Annual Tax Amount $6,831
Tax Year 2024
Lot Size 2,336 Sqft
Acres 0.05
Property Description
Welcome! Charming 3-level End Townhome in popular Fair Ridge offers 4 bedrooms and 3.5 baths. As you step inside, you'll find high ceilings, tall windows and so much light! The open floor plan offers a perfect flow. The Main Level features a large Living Room and "open" separate Dining Room with Wood Engineered flooring. The updated Kitchen boasts loads of wood cabinets, granite counters, SS appliances, ceramic flooring and opens to a large Trex Deck. A hall closet and powder room complete the Main Level. As you ascend the Upper Level, light shines in with extra windows on the side and skylights above. The Primary Bedroom features cathedral ceilings, a ceiling fan, a walk-in closet, extra attached closet space, and a private bath with a skylight and walk-in shower. There are two additional bedrooms, each with vaulted ceiling and ceiling fan. The Upper Level also a hall bath with a skylight and a hall storage cabinets with counter. The Upper Level has Wood Engineered Flooring. The Lower Level offers a 4th Bedroom, Full Bath, and a huge Rec Room with a gas-burning Fireplace that walks out to the Brick Patio and extended yard. Big-ticket updates in the last few years include: HVAC, Water Heater, Roof, Deck, rear Fencing, UL Flooring, extensive Recessed Lighting, all lights connected to smart plugs, and freshly painted in neutral decorator colors. Great location with easy access to I66 and Fairfax County Parkway. Shopping and professional services in every direction: Fair Oaks Mall, Fair Oaks Hospital, Safeway and Harris Teeters Shopping Centers, and...Costco and Wegman's! Fair Ridge has a Community Center with Meeting Room, outdoor pool, fun playground area, grills and tables. Abound with walking paths, a few minutes away is the Fairfax County's Fair Ridge Park with Tennis and Basketball courts. Reserved Parking Space is #32. Plus, 2 Parking Permits for use in Common Element parking and across the street at the parking lot. 1/2 a block is a Fairfax Connector stop. Bus lines go to Dulles Inter Airport, Vienna Metro Rail to Reagan Inter Airport and anywhere else metro goes! A stunning End Townhome flooded with sunshine is waiting for you!
Location
State VA
County Fairfax
Zoning 308
Rooms
Other Rooms Living Room, Dining Room, Primary Bedroom, Bedroom 2, Bedroom 3, Bedroom 4, Kitchen, Recreation Room
Interior
Interior Features Bathroom - Tub Shower, Bathroom - Walk-In Shower, Carpet, Ceiling Fan(s), Chair Railings, Crown Moldings, Floor Plan - Open, Kitchen - Gourmet, Pantry, Primary Bath(s), Recessed Lighting, Skylight(s), Walk-in Closet(s)
Hot Water Natural Gas
Cooling Ceiling Fan(s), Central A/C, Programmable Thermostat
Flooring Carpet, Ceramic Tile, Engineered Wood
Fireplaces Number 1
Fireplaces Type Brick, Fireplace - Glass Doors, Gas/Propane
Equipment Built-In Microwave, Built-In Range, Dishwasher, Disposal, Dryer, Dryer - Front Loading, Exhaust Fan, Icemaker, Refrigerator, Stainless Steel Appliances, Washer, Washer - Front Loading
Furnishings No
Fireplace Y
Window Features Double Pane,Insulated,Screens,Skylights
Appliance Built-In Microwave, Built-In Range, Dishwasher, Disposal, Dryer, Dryer - Front Loading, Exhaust Fan, Icemaker, Refrigerator, Stainless Steel Appliances, Washer, Washer - Front Loading
Heat Source Natural Gas
Laundry Lower Floor, Dryer In Unit, Washer In Unit
Exterior
Exterior Feature Deck(s), Patio(s)
Garage Spaces 1.0
Fence Rear, Wood
Utilities Available Cable TV Available, Electric Available, Multiple Phone Lines, Natural Gas Available, Phone Available
Amenities Available Common Grounds, Community Center, Jog/Walk Path, Picnic Area, Pool - Outdoor, Reserved/Assigned Parking, Tot Lots/Playground
Waterfront N
Water Access N
Roof Type Architectural Shingle
Accessibility None
Porch Deck(s), Patio(s)
Parking Type Off Street, Other
Total Parking Spaces 1
Garage N
Building
Lot Description Front Yard, Rear Yard, SideYard(s)
Story 3
Foundation Slab
Sewer Public Sewer
Water Public
Architectural Style Colonial, Traditional
Level or Stories 3
Additional Building Above Grade, Below Grade
Structure Type 9'+ Ceilings,Cathedral Ceilings,Dry Wall,Vaulted Ceilings
New Construction N
Schools
Elementary Schools Greenbriar East
Middle Schools Katherine Johnson
High Schools Fairfax
School District Fairfax County Public Schools
Others
Pets Allowed Y
HOA Fee Include Common Area Maintenance,Management,Recreation Facility,Pool(s),Reserve Funds,Snow Removal,Trash
Senior Community No
Tax ID 0463 10 0032
Ownership Fee Simple
SqFt Source Assessor
Security Features Smoke Detector
Acceptable Financing Cash, Conventional, FHA, VA
Listing Terms Cash, Conventional, FHA, VA
Financing Cash,Conventional,FHA,VA
Special Listing Condition Standard
Pets Description Number Limit, Size/Weight Restriction
Read Less Info
Want to know what your home might be worth? Contact us for a FREE valuation!

Our team is ready to help you sell your home for the highest possible price ASAP

Bought with Pinyo Bhulipongsanon • Samson Properties

"My job is to find and attract mastery-based agents to the office, protect the culture, and make sure everyone is happy! "






