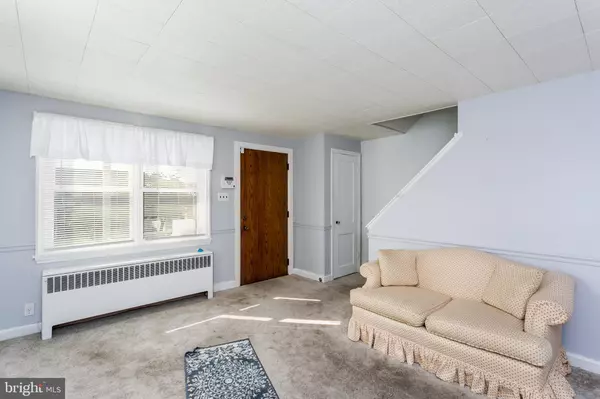$200,000
$199,000
0.5%For more information regarding the value of a property, please contact us for a free consultation.
3 Beds
1 Bath
1,280 SqFt
SOLD DATE : 09/20/2024
Key Details
Sold Price $200,000
Property Type Single Family Home
Sub Type Twin/Semi-Detached
Listing Status Sold
Purchase Type For Sale
Square Footage 1,280 sqft
Price per Sqft $156
Subdivision Violetville
MLS Listing ID MDBA2133652
Sold Date 09/20/24
Style Federal
Bedrooms 3
Full Baths 1
HOA Y/N N
Abv Grd Liv Area 1,024
Originating Board BRIGHT
Year Built 1951
Annual Tax Amount $2,508
Tax Year 2019
Lot Size 2,933 Sqft
Acres 0.07
Property Description
NEW PRICE!!! $199,000! Charming Violeteville townhouse, priced to sell fast! Awesome deal for a first time buyer. This charming house can quickly be your home. From the front porch to the large, fenced back yard with deck and everything in between. You will find wood cabinets in the kitchen and a peninsula with storage, separating the kitchen and dining room. Lots of natural light comes through the windows in the living room and dining room. Under the carpets I’ll bet you find hardwood floors. The upper level has 3 bedrooms and full bath. The basement will surprise you with hidden built-ins to hide whatever you need to, as well as two drop-down desk tops! There is also a commode in the basement, for convenience. Easy to entertain inside or outside on the spacious deck. Plenty of room for a fire pit! All appliances convey! A very recent home inspection and termite cert are available, as is paperwork for repairs and updates. No Ground Rent! Located close to downtown, I95, 695. Camden Yard and Ravens Stadium..
Location
State MD
County Baltimore City
Zoning R-5
Rooms
Other Rooms Living Room, Dining Room, Kitchen, Family Room
Basement Full
Interior
Interior Features Built-Ins, Carpet, Ceiling Fan(s), Chair Railings, Dining Area, Floor Plan - Traditional, Formal/Separate Dining Room, Bathroom - Tub Shower
Hot Water Natural Gas
Heating Hot Water
Cooling Ceiling Fan(s), Window Unit(s)
Equipment Dishwasher, Oven/Range - Gas, Refrigerator, Stove, Washer, Water Heater
Fireplace N
Window Features Double Pane,Screens
Appliance Dishwasher, Oven/Range - Gas, Refrigerator, Stove, Washer, Water Heater
Heat Source Natural Gas
Laundry Basement
Exterior
Exterior Feature Deck(s), Porch(es)
Fence Board, Panel, Rear, Wood, Other
Utilities Available Electric Available, Natural Gas Available
Waterfront N
Water Access N
View City
Roof Type Flat
Accessibility None
Porch Deck(s), Porch(es)
Parking Type On Street
Garage N
Building
Story 3
Foundation Block
Sewer Public Sewer
Water Public
Architectural Style Federal
Level or Stories 3
Additional Building Above Grade, Below Grade
New Construction N
Schools
Elementary Schools Call School Board
Middle Schools Call School Board
High Schools Call School Board
School District Baltimore City Public Schools
Others
Pets Allowed Y
Senior Community No
Tax ID 0325017654H006I
Ownership Fee Simple
SqFt Source Estimated
Security Features Security System
Acceptable Financing Cash, Conventional, FHA
Horse Property N
Listing Terms Cash, Conventional, FHA
Financing Cash,Conventional,FHA
Special Listing Condition Standard
Pets Description No Pet Restrictions
Read Less Info
Want to know what your home might be worth? Contact us for a FREE valuation!

Our team is ready to help you sell your home for the highest possible price ASAP

Bought with Tammy L Rollins • Rollins & Associates Real Estate

"My job is to find and attract mastery-based agents to the office, protect the culture, and make sure everyone is happy! "






