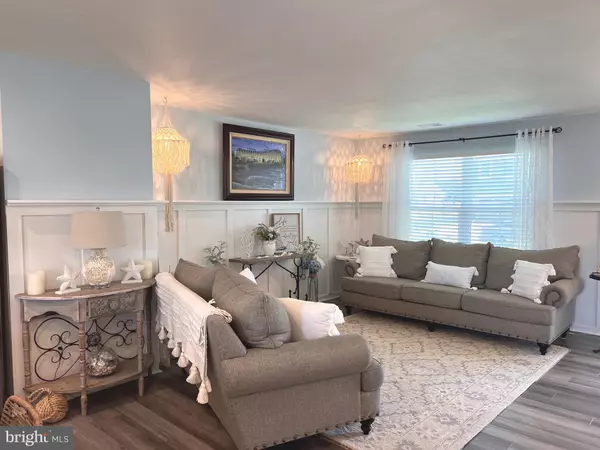$422,000
$422,000
For more information regarding the value of a property, please contact us for a free consultation.
5 Beds
3 Baths
1,950 SqFt
SOLD DATE : 08/16/2024
Key Details
Sold Price $422,000
Property Type Single Family Home
Sub Type Detached
Listing Status Sold
Purchase Type For Sale
Square Footage 1,950 sqft
Price per Sqft $216
Subdivision Alderleaf Meadows
MLS Listing ID DESU2065780
Sold Date 08/16/24
Style Coastal
Bedrooms 5
Full Baths 2
Half Baths 1
HOA Fees $57/qua
HOA Y/N Y
Abv Grd Liv Area 1,950
Originating Board BRIGHT
Year Built 2022
Annual Tax Amount $834
Tax Year 2023
Lot Size 6,067 Sqft
Acres 0.14
Property Description
Welcome to your dream home at 26045 Tulip Crossing, nestled on a premium, fully fenced lot in Alderleaf Meadows overlooking a beautiful pond. This stunning residence boasts numerous upgrades, including luxury vinyl plank flooring throughout the first floor and a modern kitchen with stainless steel appliances. The versatile dining area leads to a flexible space ideal for a guest room, playroom, or home office. Upstairs, you'll find four spacious bedrooms, two with walk-in closets, a full hall bath, a conveniently located laundry room, and a luxurious owner's suite. Located just 25 minutes from the Delaware beaches, enjoy outlet shopping, fine dining and coastal living at its finest. Schedule your showing today! Buyers must be pre-approved or have proof of funds to view the home.
Location
State DE
County Sussex
Area Dagsboro Hundred (31005)
Zoning TN
Rooms
Other Rooms Bonus Room
Interior
Hot Water Tankless
Heating Forced Air
Cooling Central A/C
Flooring Luxury Vinyl Plank, Carpet
Fireplace N
Heat Source Natural Gas
Laundry Upper Floor
Exterior
Garage Garage - Front Entry
Garage Spaces 2.0
Fence Fully, Vinyl
Waterfront N
Water Access N
View Pond
Accessibility Other
Parking Type Attached Garage
Attached Garage 2
Total Parking Spaces 2
Garage Y
Building
Story 2
Foundation Slab
Sewer Public Sewer
Water Public
Architectural Style Coastal
Level or Stories 2
Additional Building Above Grade, Below Grade
New Construction N
Schools
School District Indian River
Others
Senior Community No
Tax ID 133-17.17-206.00
Ownership Fee Simple
SqFt Source Estimated
Acceptable Financing Cash, Conventional, FHA, VA
Listing Terms Cash, Conventional, FHA, VA
Financing Cash,Conventional,FHA,VA
Special Listing Condition Standard
Read Less Info
Want to know what your home might be worth? Contact us for a FREE valuation!

Our team is ready to help you sell your home for the highest possible price ASAP

Bought with TERESA MARSULA • Long & Foster Real Estate, Inc.

"My job is to find and attract mastery-based agents to the office, protect the culture, and make sure everyone is happy! "






