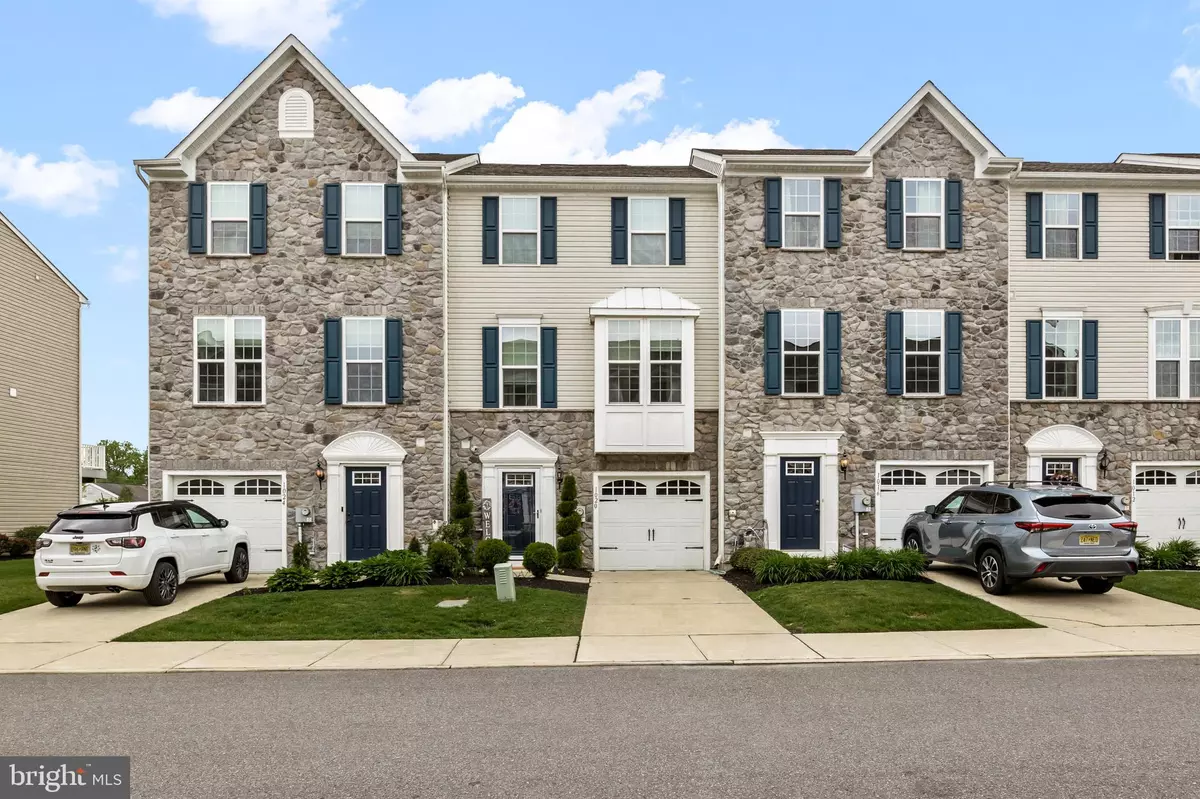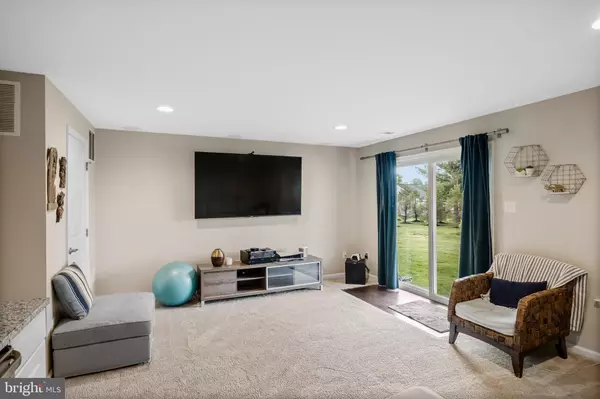$385,000
$375,000
2.7%For more information regarding the value of a property, please contact us for a free consultation.
3 Beds
3 Baths
1,974 SqFt
SOLD DATE : 07/30/2024
Key Details
Sold Price $385,000
Property Type Townhouse
Sub Type Interior Row/Townhouse
Listing Status Sold
Purchase Type For Sale
Square Footage 1,974 sqft
Price per Sqft $195
Subdivision Villages At Parke Pl
MLS Listing ID NJGL2040762
Sold Date 07/30/24
Style Contemporary
Bedrooms 3
Full Baths 2
Half Baths 1
HOA Fees $161/mo
HOA Y/N Y
Abv Grd Liv Area 1,974
Originating Board BRIGHT
Year Built 2017
Annual Tax Amount $8,419
Tax Year 2023
Lot Size 1,782 Sqft
Acres 0.04
Lot Dimensions 20.00 x 89.00
Property Description
Welcome to this impeccably maintained townhome, boasting a like-new appearance! The lower level greets you with a spacious family room adorned with plush, neutral carpeting, recessed lighting, and built-in cabinetry featuring granite counters, a built-in mini fridge, and wine fridge, all seamlessly connected to the outdoors via sliding doors—an ideal setting for hosting guests!
In the main living area, you'll find a comfortable living room featuring recessed lights, hardwood flooring, and a generous dining space adjacent to the kitchen. The gourmet kitchen is a culinary enthusiast's dream, showcasing granite countertops, recessed lighting, stainless steel appliances, custom white cabinetry, a stylish tile backsplash, and a substantial center island. Step out onto the composite deck just off the kitchen, perfect for entertaining and enjoying outdoor meals.
Upstairs, three lovely bedrooms await, including the primary suite with a walk-in closet and an ensuite bath adorned with upgraded fixtures throughout. Additional highlights include the convenience of 2-zone built-in speakers on the main and lower floors, a central vacuum system, and internet hardwiring throughout.
Completing the picture is an attached garage for added convenience and access to the dog-friendly park nearby. Don't miss the opportunity to make this exceptional home yours.
Seller will need to find adequate housing. Ask your agent for details. This is an as is sale.
Location
State NJ
County Gloucester
Area Washington Twp (20818)
Zoning R
Rooms
Main Level Bedrooms 3
Interior
Interior Features Built-Ins, Bar, Dining Area, Butlers Pantry, Central Vacuum, Kitchen - Island, Kitchen - Gourmet, Recessed Lighting, Sound System
Hot Water Tankless
Heating Forced Air
Cooling Central A/C
Fireplace N
Heat Source Natural Gas
Exterior
Exterior Feature Deck(s)
Parking Features Built In
Garage Spaces 2.0
Water Access N
Roof Type Asphalt
Accessibility None
Porch Deck(s)
Attached Garage 1
Total Parking Spaces 2
Garage Y
Building
Story 3
Foundation Other
Sewer Public Sewer
Water Public
Architectural Style Contemporary
Level or Stories 3
Additional Building Above Grade, Below Grade
New Construction N
Schools
School District Washington Township
Others
Senior Community No
Tax ID 18-00051 09-00006
Ownership Fee Simple
SqFt Source Assessor
Acceptable Financing Conventional, Cash, VA, FHA
Listing Terms Conventional, Cash, VA, FHA
Financing Conventional,Cash,VA,FHA
Special Listing Condition Standard
Read Less Info
Want to know what your home might be worth? Contact us for a FREE valuation!

Our team is ready to help you sell your home for the highest possible price ASAP

Bought with Nicole A McCaffery • RE/MAX Community-Williamstown
"My job is to find and attract mastery-based agents to the office, protect the culture, and make sure everyone is happy! "






