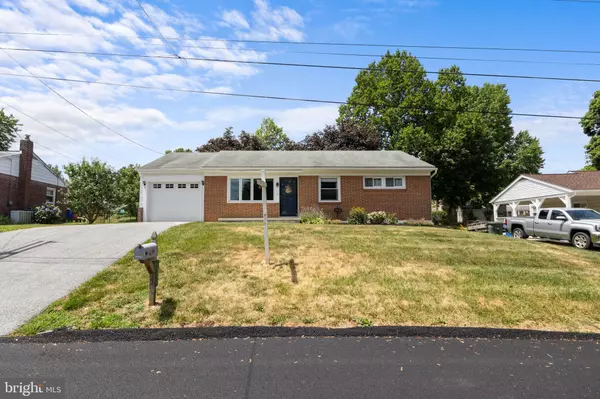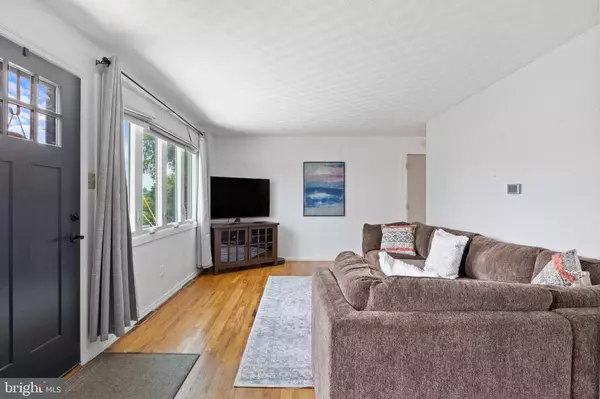$250,000
$230,000
8.7%For more information regarding the value of a property, please contact us for a free consultation.
2 Beds
1 Bath
1,100 SqFt
SOLD DATE : 07/31/2024
Key Details
Sold Price $250,000
Property Type Single Family Home
Sub Type Detached
Listing Status Sold
Purchase Type For Sale
Square Footage 1,100 sqft
Price per Sqft $227
Subdivision Crestlyn
MLS Listing ID PAYK2063774
Sold Date 07/31/24
Style Ranch/Rambler
Bedrooms 2
Full Baths 1
HOA Y/N N
Abv Grd Liv Area 1,100
Originating Board BRIGHT
Year Built 1960
Annual Tax Amount $3,440
Tax Year 2023
Lot Size 8,856 Sqft
Acres 0.2
Property Sub-Type Detached
Property Description
Welcome to this charming 2-bedroom, 1-bath rancher nestled in Dallastown Area School District. With 1,100 sq. ft. of living space, this home is situated on a spacious nearly 1/4 acre lot with a level backyard, perfect for outdoor activities and relaxation.
Conveniently located near shopping, dining, and amenities, you'll find Starbucks, Handles Ice Cream, Dunkin' Donuts, Royal Farms, and more within walking distance. Less than 5 minutes and you can be on I-83 for a quick and easy commute north or south. As you approach the home, you'll notice the freshly mulched garden beds adding to the curb appeal, featuring beautiful perennial plants that bloom year after year. The porch has been recently repainted, offering a warm welcome.
Inside, the home is neutral, fresh, and clean throughout, having been painted just a couple of years ago. Original hardwood floors grace most of the home. The living room is filled with natural light from the recently replaced front windows. The dining room, adjacent to the kitchen, is perfect for entertaining guests and features a sliding glass door that opens to a newer back patio, shaded by two trees—ideal for outdoor seating, BBQs, and more.
The completely remodeled kitchen boasts brand new soft-close white cabinets, a large granite sink, custom quartzite countertops, stainless steel appliances, a stainless vent hood, floating shelves, new chic flooring, and ample pantry space in the taller custom cabinets.
Two spacious bedrooms, each with closet space, complete this level. The full bath features a tub shower with a rain shower head. The unfinished basement offers potential for additional finished space or can be used for storage as is. It includes a 2-in-1 washer dryer that conveys with the house. The home has central air and a 1-car garage with an opener and access to the house, plus an additional separate storage area on the backside of the garage. There is also a shed out back for extra storage of lawn equipment and other items. The electrical system has been updated to 200 amp service and the HVAC and hot water heater were replaced in 2017. High-speed internet is available at the property as well.
Schedule your tour today to see all this wonderful home has to offer!
Location
State PA
County York
Area York Twp (15254)
Zoning RESIDENTIAL HIGH DENSITY
Rooms
Other Rooms Living Room, Dining Room, Bedroom 2, Kitchen, Den, Bedroom 1, Bathroom 1
Basement Full, Unfinished, Space For Rooms, Daylight, Partial, Interior Access
Main Level Bedrooms 2
Interior
Interior Features Ceiling Fan(s), Dining Area, Entry Level Bedroom, Bathroom - Tub Shower, Window Treatments, Wood Floors
Hot Water Natural Gas
Heating Forced Air
Cooling Central A/C
Flooring Hardwood, Tile/Brick
Equipment None
Furnishings No
Fireplace N
Window Features Replacement
Heat Source Natural Gas
Laundry Basement, Has Laundry
Exterior
Exterior Feature Patio(s), Porch(es)
Parking Features Garage - Front Entry, Garage Door Opener, Inside Access, Additional Storage Area
Garage Spaces 5.0
Utilities Available Cable TV Available, Natural Gas Available, Sewer Available, Water Available, Electric Available
Water Access N
Roof Type Shingle
Street Surface Black Top
Accessibility None
Porch Patio(s), Porch(es)
Road Frontage Boro/Township
Attached Garage 1
Total Parking Spaces 5
Garage Y
Building
Lot Description Level, Open, Cleared, Rear Yard
Story 1
Foundation Block
Sewer Public Sewer
Water Public
Architectural Style Ranch/Rambler
Level or Stories 1
Additional Building Above Grade, Below Grade
New Construction N
Schools
Elementary Schools York Township
Middle Schools Dallastown Area
High Schools Dallastown Area
School District Dallastown Area
Others
Senior Community No
Tax ID 54-000-02-0049-00-00000
Ownership Fee Simple
SqFt Source Assessor
Acceptable Financing Cash, Conventional, FHA, USDA, VA
Horse Property N
Listing Terms Cash, Conventional, FHA, USDA, VA
Financing Cash,Conventional,FHA,USDA,VA
Special Listing Condition Standard
Read Less Info
Want to know what your home might be worth? Contact us for a FREE valuation!

Our team is ready to help you sell your home for the highest possible price ASAP

Bought with Landon Ethan Coronado • Howard Hanna Real Estate Services - Lancaster
"My job is to find and attract mastery-based agents to the office, protect the culture, and make sure everyone is happy! "






