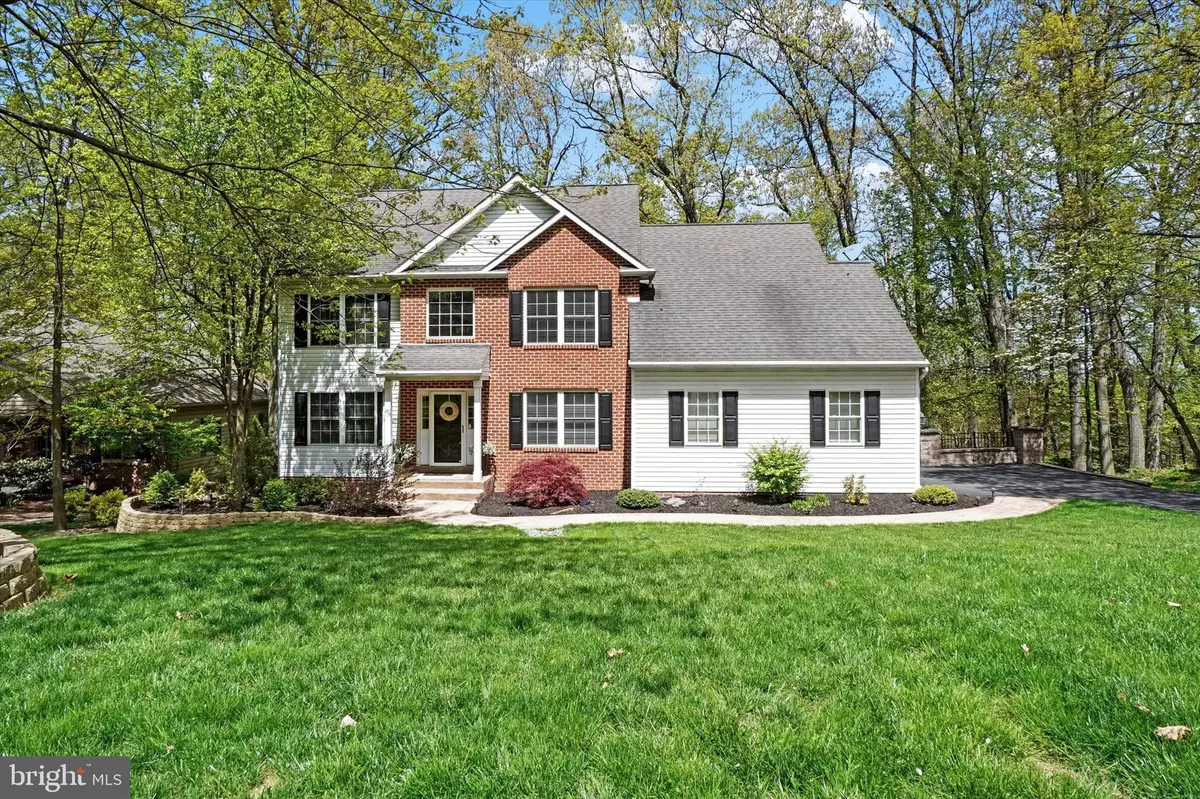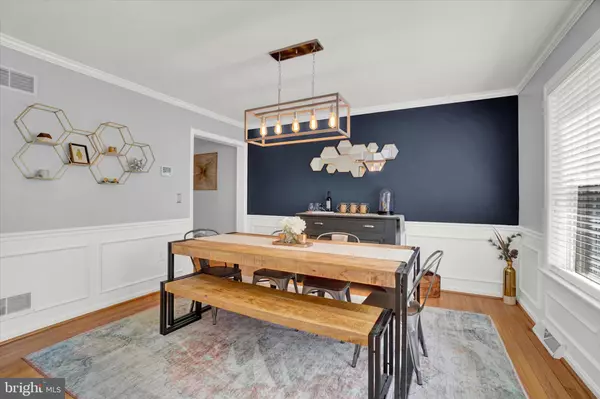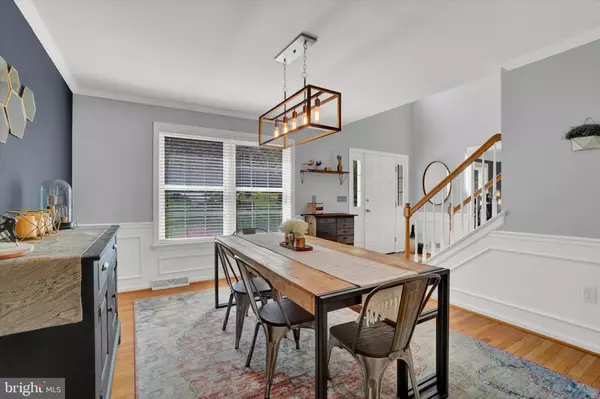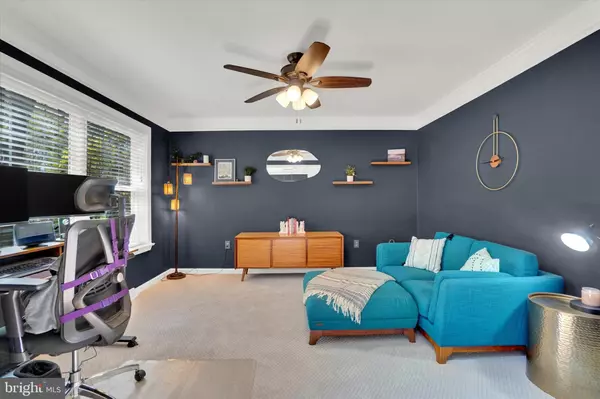$539,900
$539,900
For more information regarding the value of a property, please contact us for a free consultation.
5 Beds
4 Baths
3,375 SqFt
SOLD DATE : 07/03/2024
Key Details
Sold Price $539,900
Property Type Single Family Home
Sub Type Detached
Listing Status Sold
Purchase Type For Sale
Square Footage 3,375 sqft
Price per Sqft $159
Subdivision Southfork Estates
MLS Listing ID PAYK2060144
Sold Date 07/03/24
Style Colonial
Bedrooms 5
Full Baths 3
Half Baths 1
HOA Y/N N
Abv Grd Liv Area 2,675
Originating Board BRIGHT
Year Built 2000
Annual Tax Amount $10,242
Tax Year 2022
Lot Size 0.505 Acres
Acres 0.5
Property Sub-Type Detached
Property Description
Welcome to your sanctuary in South Fork Estates! Nestled amidst the tranquility of lush foliage, this charming 5-bedroom, 3.5-bath residence is a testament to modern comfort and convenience. As you arrive, the allure of this property is evident, boasting a partially wooded half-acre lot that offers a harmonious blend of nature's embrace and suburban serenity. Step inside, and be greeted by an inviting ambiance that seamlessly merges elegance with functionality. The heart of the home is the spacious kitchen area, which opens to the great room, perfect for hosting gatherings or unwinding in the warmth of the fireplace. Entertain with ease in the gourmet kitchen, with its center island and ample cabinet space. Retreat to the owners suite, a haven of relaxation featuring a luxurious ensuite bath, providing the ultimate in comfort and privacy. Discover the finished walkout basement, a versatile space that can be customized to suit your lifestyle needs. Complete with a full bath, this area is ideal for accommodating guests, creating a home office, or home gym activities. Meticulously maintained, all new carpet thoughout and pride of ownership greets you at every turn. Level walkout to a covered patio and outside, the enchantment continues with a fenced yard enveloped in greenery, offering a sense of seclusion and security. Professionally hardscaped for low maintenance, the outdoor space provides the perfect backdrop for al fresco dining or simply basking in the sun. Conveniently located with easy access to I-83, this home offers seamless connectivity to all that the area has to offer, from shopping and dining to recreational amenities. Experience the epitome of modern living in this meticulously maintained residence, where every detail has been thoughtfully curated to ensure a lifestyle of comfort, convenience, and tranquility. New furnace/AC installed 2023! Welcome home to South Fork Estates. Schedule your tour today!
Location
State PA
County York
Area York Twp (15254)
Zoning RESIDENTIAL
Rooms
Other Rooms Dining Room, Primary Bedroom, Bedroom 2, Bedroom 3, Bedroom 4, Bedroom 5, Kitchen, Foyer, Great Room, Office, Recreation Room, Storage Room, Primary Bathroom
Basement Full, Walkout Level, Fully Finished
Main Level Bedrooms 1
Interior
Interior Features Bar, Breakfast Area, Carpet, Ceiling Fan(s), Crown Moldings, Chair Railings, Entry Level Bedroom, Family Room Off Kitchen, Floor Plan - Open, Kitchen - Island, Kitchen - Table Space, Pantry, Recessed Lighting, Upgraded Countertops, Walk-in Closet(s), WhirlPool/HotTub, Wood Floors, Primary Bath(s), Dining Area, Formal/Separate Dining Room, Bathroom - Stall Shower
Hot Water Natural Gas
Heating Forced Air, Baseboard - Electric
Cooling Central A/C
Flooring Carpet, Hardwood, Ceramic Tile
Fireplaces Number 1
Equipment Built-In Microwave, Dishwasher, Dryer, Oven/Range - Gas, Refrigerator, Washer
Fireplace Y
Appliance Built-In Microwave, Dishwasher, Dryer, Oven/Range - Gas, Refrigerator, Washer
Heat Source Natural Gas
Laundry Upper Floor
Exterior
Exterior Feature Patio(s)
Parking Features Garage - Side Entry, Garage Door Opener
Garage Spaces 2.0
Fence Wrought Iron
Utilities Available Under Ground
Water Access N
Accessibility None
Porch Patio(s)
Attached Garage 2
Total Parking Spaces 2
Garage Y
Building
Lot Description Backs to Trees, Front Yard, Landscaping, Level, No Thru Street, Partly Wooded, Rear Yard, Rural, Trees/Wooded
Story 2
Foundation Block
Sewer Public Sewer
Water Public
Architectural Style Colonial
Level or Stories 2
Additional Building Above Grade, Below Grade
New Construction N
Schools
Elementary Schools York Township
Middle Schools Dallastown Area
High Schools Dallastown
School District Dallastown Area
Others
Senior Community No
Tax ID 54-000-24-0415-00-00000
Ownership Fee Simple
SqFt Source Assessor
Acceptable Financing Cash, Conventional
Listing Terms Cash, Conventional
Financing Cash,Conventional
Special Listing Condition Standard
Read Less Info
Want to know what your home might be worth? Contact us for a FREE valuation!

Our team is ready to help you sell your home for the highest possible price ASAP

Bought with Jeffrey Cleaver • Berkshire Hathaway HomeServices Homesale Realty
"My job is to find and attract mastery-based agents to the office, protect the culture, and make sure everyone is happy! "






