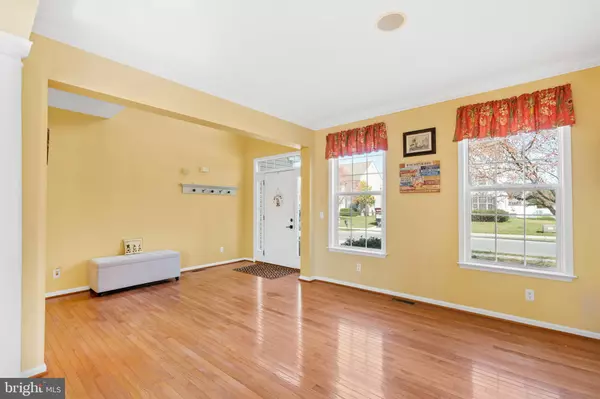$450,000
$450,000
For more information regarding the value of a property, please contact us for a free consultation.
4 Beds
4 Baths
3,190 SqFt
SOLD DATE : 04/29/2024
Key Details
Sold Price $450,000
Property Type Single Family Home
Sub Type Detached
Listing Status Sold
Purchase Type For Sale
Square Footage 3,190 sqft
Price per Sqft $141
Subdivision Parkers Run
MLS Listing ID DEKT2026232
Sold Date 04/29/24
Style Colonial
Bedrooms 4
Full Baths 3
Half Baths 1
HOA Fees $26/qua
HOA Y/N Y
Abv Grd Liv Area 3,190
Originating Board BRIGHT
Year Built 2005
Annual Tax Amount $2,183
Tax Year 2022
Lot Size 8,522 Sqft
Acres 0.2
Lot Dimensions 60.00 x 142.03
Property Description
Welcome to this well-maintained 4BR/3.5BA Colonial home, nestled in a prime location just south of Smyrna for easy commuting to work or weekends at the beach. Boasting nearly 3,200 square feet of living space, this home is loaded with builder upgrades and recent improvements. As you step inside, you're greeted with 9' ceilings, oak hardwood flooring and a bright and open floor plan. The area is accented with stately pillars separating the living and dining rooms, crown molding, and a stylish tray ceiling in the dining room, setting the stage for memorable gatherings with family and friends. The heart of this home, however, is the expansive eat-in kitchen, which opens to a bright and cheery morning room. Adorned with 42” stained wood cabinets, a sizable island, plentiful cabinet storage, stainless steel appliances, recessed lighting, LVP flooring, and a fresh coat of paint, this kitchen is a chef’s delight. The kitchen seamlessly flows into the family room complimented by soaring 2-story ceilings, recessed lighting, and a cozy gas fireplace creating the perfect setting for relaxation. The turned stairway, with views overlooking the family room, adds an architectural elegance to the home. This home also offers a convenient first floor office if you work from home, or just want a dedicated room for guests on the 1st floor. As you venture upstairs you'll find a spacious owner's suite featuring a large walk-in closet and a private owner's bath equipped with a standing shower, dual sinks, and a whirlpool soaking tub for a spa-like retreat. There are also 3 other sizable bedrooms to accommodate even large families. Bedrooms 2 & 3 share a Jack and Jill bath, and Bedroom 4 has it's own private bath. That's a total of 3 full baths upstairs! The unfinished walk-out basement with bathroom rough-ins is ready for your finishing touches and adds the potential for even more living space in this amazing St. Andrews floor plan. Recent updates include LVP flooring in the kitchen, brand new carpeting in the family room, stairway, and all bedrooms, a new dishwasher, fresh paint, and 2 newer HVAC systems (2021). The fenced-in rear yard also offers a private oasis for pets to roam freely and defines your outdoor entertaining space. MAKE THIS YOUR NEW HOME TODAY!!!
Location
State DE
County Kent
Area Capital (30802)
Zoning NA
Rooms
Other Rooms Living Room, Dining Room, Primary Bedroom, Bedroom 2, Bedroom 3, Bedroom 4, Kitchen, Family Room, Basement, Breakfast Room, Laundry, Office, Bathroom 2, Bathroom 3, Primary Bathroom
Basement Full, Outside Entrance, Poured Concrete, Sump Pump, Unfinished, Walkout Stairs, Rough Bath Plumb
Interior
Interior Features Family Room Off Kitchen, Floor Plan - Open, Formal/Separate Dining Room, Kitchen - Eat-In
Hot Water Natural Gas
Heating Forced Air
Cooling Central A/C
Flooring Hardwood, Luxury Vinyl Plank, Carpet, Ceramic Tile
Fireplaces Number 1
Fireplaces Type Gas/Propane, Mantel(s)
Fireplace Y
Heat Source Natural Gas
Laundry Main Floor
Exterior
Garage Garage - Front Entry, Inside Access
Garage Spaces 6.0
Fence Vinyl
Waterfront N
Water Access N
Roof Type Architectural Shingle
Accessibility None
Parking Type Driveway, Attached Garage
Attached Garage 2
Total Parking Spaces 6
Garage Y
Building
Story 2
Foundation Concrete Perimeter
Sewer Public Sewer
Water Public
Architectural Style Colonial
Level or Stories 2
Additional Building Above Grade, Below Grade
Structure Type 9'+ Ceilings
New Construction N
Schools
Elementary Schools North Dover
Middle Schools William Henry M.S.
High Schools Dover
School District Capital
Others
Senior Community No
Tax ID LC-03-04602-01-9700-000
Ownership Fee Simple
SqFt Source Assessor
Acceptable Financing Cash, Conventional, FHA, VA, USDA
Listing Terms Cash, Conventional, FHA, VA, USDA
Financing Cash,Conventional,FHA,VA,USDA
Special Listing Condition Standard
Read Less Info
Want to know what your home might be worth? Contact us for a FREE valuation!

Our team is ready to help you sell your home for the highest possible price ASAP

Bought with Denine Taraskus • Weichert Realtors Cornerstone

"My job is to find and attract mastery-based agents to the office, protect the culture, and make sure everyone is happy! "






