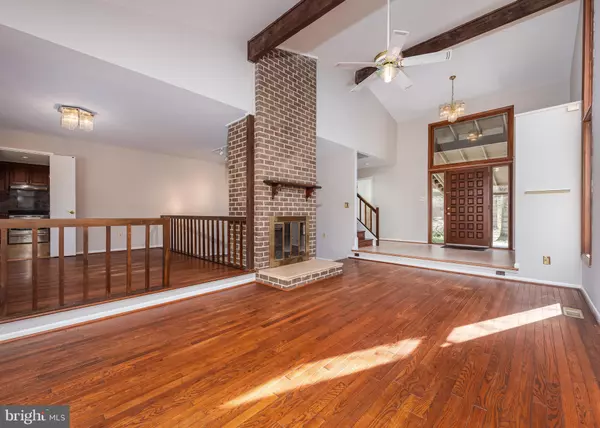$790,000
$750,000
5.3%For more information regarding the value of a property, please contact us for a free consultation.
4 Beds
4 Baths
2,745 SqFt
SOLD DATE : 04/16/2024
Key Details
Sold Price $790,000
Property Type Single Family Home
Sub Type Detached
Listing Status Sold
Purchase Type For Sale
Square Footage 2,745 sqft
Price per Sqft $287
Subdivision Harpers Farm
MLS Listing ID MDHW2037202
Sold Date 04/16/24
Style Contemporary
Bedrooms 4
Full Baths 3
Half Baths 1
HOA Fees $123/ann
HOA Y/N Y
Abv Grd Liv Area 2,040
Originating Board BRIGHT
Year Built 1974
Annual Tax Amount $6,983
Tax Year 2023
Lot Size 0.451 Acres
Acres 0.45
Property Description
Unique opportunity to own a 1970's modern contemporary on .45 ac lot in one of Columbia's most sought-after communities, and nearby golf course - Hobbit's Glen. This home has been owned by the same family for nearly 40 years. HVAC, Roof and windows (Pella) have all been replaced. Four bedrooms/2 baths on upper level, with possibility of a 5th bedroom on the (walk-out) lower level. Main level has original hardwood floors and a double-sided wood burning fireplace open to a cozy step-down area that can be used for practically anything. Vaulted ceilings in living room and exposed beams in updated kitchen adds to the 70's vibe. Private small deck off living room overlooking trees, and a screened in porch off kitchen allows for lots of outdoor living. Primary suite has walk-in closet and private bath. Another full bath downstairs and finished recreation room, a huge, finished storeroom with built in shelves and an unfinished area great for a woodshop. Large 2 car garage with tons of storage. Separate laundry room on main level. HOA = CA (Columbia Assoc) $1483 paid annually and is usually escrowed in mortgage. Home has oil heat (newer tank in basement) but natural gas has been run to the house and can easily be re-installed. Freshly painted throughout.
Location
State MD
County Howard
Zoning NT
Rooms
Basement Connecting Stairway, Heated, Outside Entrance, Rear Entrance, Windows, Workshop
Interior
Interior Features Built-Ins, Ceiling Fan(s), Family Room Off Kitchen, Floor Plan - Traditional, Kitchen - Eat-In, Kitchen - Island, Kitchen - Table Space, Pantry, Walk-in Closet(s), Wood Floors
Hot Water Oil
Heating Central
Cooling Attic Fan, Ceiling Fan(s), Central A/C
Flooring Hardwood
Fireplaces Number 1
Fireplaces Type Brick, Double Sided, Equipment
Equipment Dishwasher, Disposal, Dryer - Electric, Exhaust Fan, Oven - Wall, Refrigerator, Washer, Water Heater
Furnishings No
Fireplace Y
Appliance Dishwasher, Disposal, Dryer - Electric, Exhaust Fan, Oven - Wall, Refrigerator, Washer, Water Heater
Heat Source Oil
Laundry Main Floor
Exterior
Exterior Feature Deck(s), Porch(es)
Parking Features Additional Storage Area, Garage - Front Entry, Garage Door Opener, Inside Access
Garage Spaces 4.0
Utilities Available Natural Gas Available, Under Ground
Amenities Available Bike Trail, Common Grounds, Community Center, Dog Park, Golf Course Membership Available, Jog/Walk Path, Pool Mem Avail, Tot Lots/Playground
Water Access N
View Trees/Woods
Roof Type Composite
Accessibility None
Porch Deck(s), Porch(es)
Attached Garage 2
Total Parking Spaces 4
Garage Y
Building
Lot Description Backs to Trees, Cul-de-sac, No Thru Street
Story 3
Foundation Permanent
Sewer Public Sewer
Water Public
Architectural Style Contemporary
Level or Stories 3
Additional Building Above Grade, Below Grade
Structure Type Dry Wall,Vaulted Ceilings
New Construction N
Schools
School District Howard County Public School System
Others
HOA Fee Include Common Area Maintenance,Management,Reserve Funds,Trash
Senior Community No
Tax ID 1415003022
Ownership Fee Simple
SqFt Source Assessor
Acceptable Financing Cash, Conventional, FHA, VA
Horse Property N
Listing Terms Cash, Conventional, FHA, VA
Financing Cash,Conventional,FHA,VA
Special Listing Condition Standard
Read Less Info
Want to know what your home might be worth? Contact us for a FREE valuation!

Our team is ready to help you sell your home for the highest possible price ASAP

Bought with Charles A Van Swol • Cummings & Co. Realtors
"My job is to find and attract mastery-based agents to the office, protect the culture, and make sure everyone is happy! "






