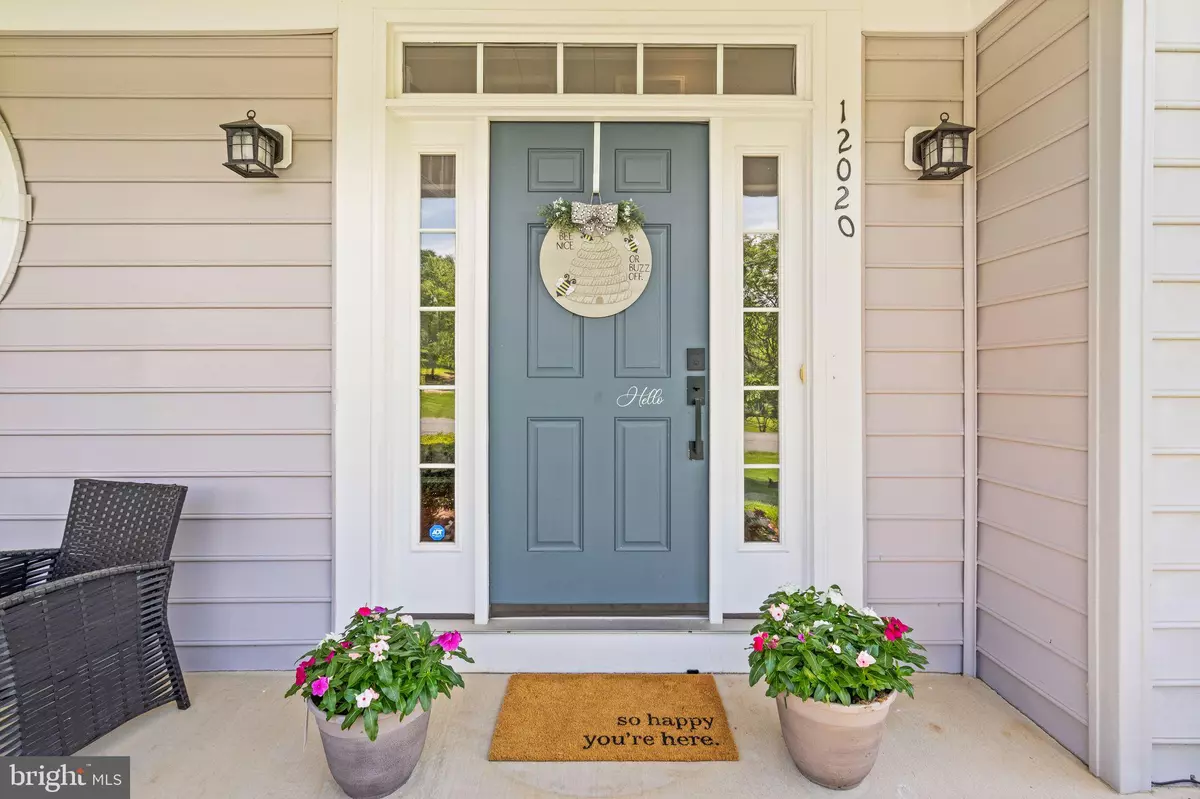$765,000
$765,000
For more information regarding the value of a property, please contact us for a free consultation.
4 Beds
4 Baths
3,800 SqFt
SOLD DATE : 07/27/2023
Key Details
Sold Price $765,000
Property Type Single Family Home
Sub Type Detached
Listing Status Sold
Purchase Type For Sale
Square Footage 3,800 sqft
Price per Sqft $201
Subdivision Deerfield
MLS Listing ID VALO2049042
Sold Date 07/27/23
Style Colonial
Bedrooms 4
Full Baths 3
Half Baths 1
HOA Fees $50/qua
HOA Y/N Y
Abv Grd Liv Area 2,782
Originating Board BRIGHT
Year Built 2002
Annual Tax Amount $6,078
Tax Year 2023
Lot Size 1.160 Acres
Acres 1.16
Property Description
Welcome to this picturesque country home nestled in the tranquil countryside, offering an idyllic retreat from the bustling city life. Situated on just over an acre, this enchanting residence boasts stunning natural beauty, privacy, and a peaceful ambiance that will captivate your senses.
As you approach the neighborhood, a gently winding road leads you through lush greenery, revealing a charming neighborhood with a timeless appeal. The exterior showcases a welcoming front porch creating a warm and inviting atmosphere.
Step inside to discover a thoughtfully designed floor plan that seamlessly blends modern comfort with rustic charm. The interior features an abundance of natural light, high ceilings, and an open concept layout that enhances the overall sense of spaciousness.
The main living area offers a cozy and relaxing space with a brick fireplace as its centerpiece, perfect for gathering with family and friends during chilly evenings. Gleaming hardwood floors, and customized wall trim set this home apart from most. A real "Tick Tock" home!
The well-appointed country kitchen is a chef's delight, featuring custom cabinetry, granite countertops, and a center island. The spacious layout provides ample room for culinary creativity, while the adjacent dining area offers a delightful space to enjoy meals with loved ones, with views of the surrounding countryside.
The home boasts four generously sized bedrooms, including a luxurious master suite with a private ensuite bathroom and a walk-in closet. The remaining bedrooms are well-proportioned and feature comfortable layouts, perfect for accommodating family members or guests.
Step outside into your own private oasis, where the beauty of nature unfolds before your eyes. The expansive backyard is a paradise for outdoor enthusiasts, offering endless possibilities for relaxation and recreation. Imagine hosting barbecues on the spacious deck while enjoying the peace and quiet this home in the country provides
Just minutes from the town center of Lovettsville you have the convenience of being near shops and restaurants while still enjoying the peace and quiet of the country. Also just a few minutes away is the Historic town of Harpers Ferry and all of the outdoor activities such has hiking, rafting, biking, etc. You are also just minutes from the train station with service to DC. And of course last but not least you are right in the heart of Loudoun County's agro tourism corridor with farmers markets, wineries, and breweries all offering their own unique entertainment!
Location
State VA
County Loudoun
Zoning AR1
Rooms
Other Rooms Living Room, Dining Room, Kitchen, Family Room, Breakfast Room, Other, Recreation Room
Basement Fully Finished, Walkout Stairs
Interior
Hot Water Propane
Heating Forced Air
Cooling Central A/C
Fireplaces Number 1
Heat Source Propane - Leased
Exterior
Garage Garage - Front Entry
Garage Spaces 2.0
Waterfront N
Water Access N
Accessibility None
Parking Type Attached Garage, Driveway
Attached Garage 2
Total Parking Spaces 2
Garage Y
Building
Lot Description Backs to Trees
Story 2
Foundation Block
Sewer Septic = # of BR
Water Private, Well
Architectural Style Colonial
Level or Stories 2
Additional Building Above Grade, Below Grade
New Construction N
Schools
School District Loudoun County Public Schools
Others
Senior Community No
Tax ID 333400221000
Ownership Fee Simple
SqFt Source Assessor
Acceptable Financing Cash, Conventional, FHA
Listing Terms Cash, Conventional, FHA
Financing Cash,Conventional,FHA
Special Listing Condition Standard
Read Less Info
Want to know what your home might be worth? Contact us for a FREE valuation!

Our team is ready to help you sell your home for the highest possible price ASAP

Bought with Tami Rekas • Pearson Smith Realty, LLC

"My job is to find and attract mastery-based agents to the office, protect the culture, and make sure everyone is happy! "






