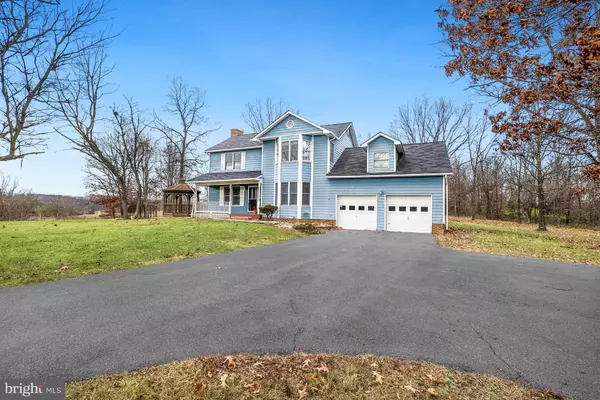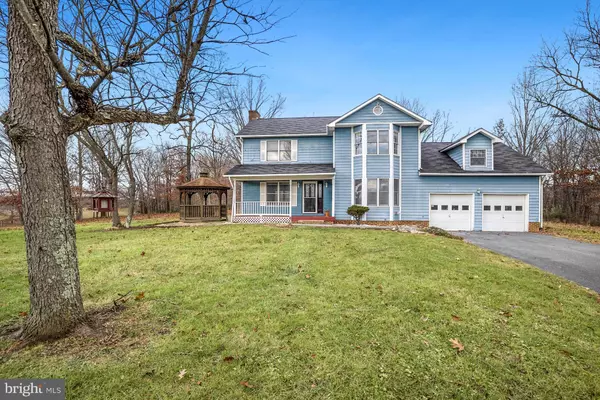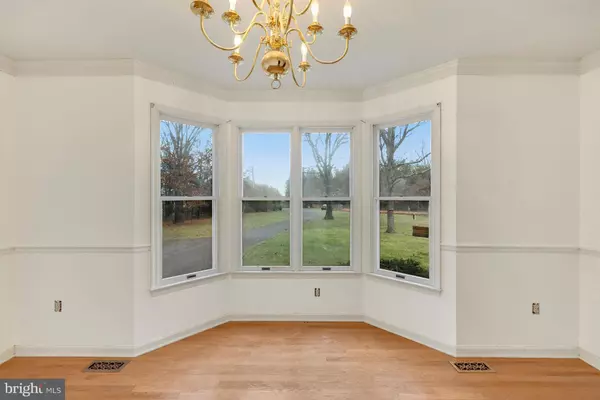$515,000
$549,990
6.4%For more information regarding the value of a property, please contact us for a free consultation.
4 Beds
3 Baths
2,172 SqFt
SOLD DATE : 01/27/2023
Key Details
Sold Price $515,000
Property Type Single Family Home
Sub Type Detached
Listing Status Sold
Purchase Type For Sale
Square Footage 2,172 sqft
Price per Sqft $237
Subdivision Countryside View
MLS Listing ID VAFV2010240
Sold Date 01/27/23
Style Farmhouse/National Folk
Bedrooms 4
Full Baths 2
Half Baths 1
HOA Fees $16/ann
HOA Y/N Y
Abv Grd Liv Area 2,172
Originating Board BRIGHT
Year Built 1989
Annual Tax Amount $1,838
Tax Year 2022
Lot Size 5.000 Acres
Acres 5.0
Property Description
BRING THE HORSES! A gorgeous 5-acre lot sits at the end of a quiet cul-de-sac, surrounded by expansive private farmland and breathtaking views. This 2-story home welcomes you with a large living area, brick wood burning fireplace, and formal dining room, in addition to the spacious eat-in kitchen area that has granite countertops and imported Italian ceramic tiles. Beyond the main second level is a unique and expansive bonus room, accessible through its own separate staircase off the kitchen. It's a space perfect for a 4th bedroom, home office or recreation space and includes 2 steel fire-proof gun safes that convey with the home. Upstairs boasts 3 sizable bedrooms, full bathroom and a private en suite off the primary bedroom with dual sinks, jetted tub and a separate walk-in shower - all just waiting for your personalized touches to make this house YOUR home! Bring the outdoors indoor with numerous large floor-to-ceiling windows throughout the main level or enjoy the wildlife and mountain views all year around from one of the many outdoor seating areas offered, including a gazebo and large screened in portion of rear patio. A long, paved driveway provides room for additional or turnaround parking spaces and is accompanied by a detached shed for even more storage space. It offers tremendous privacy, but still only miles to I-81 and a short drive to downtown Winchester with high speed internet alreadty installed & ready to go! This is a move-in-ready residence offered for the first time since being a custom-built new construction purchased by the original homeowner and it has ALL of the potential to be updated by an inspired eye to create your dream house. Dont miss your chance to see this one in person.
Location
State VA
County Frederick
Zoning RA
Rooms
Main Level Bedrooms 4
Interior
Hot Water Electric
Heating Heat Pump(s)
Cooling Central A/C, Ceiling Fan(s), Zoned
Flooring Ceramic Tile, Solid Hardwood, Carpet
Fireplaces Number 1
Heat Source Electric
Exterior
Parking Features Built In, Covered Parking, Garage - Side Entry, Garage Door Opener, Inside Access
Garage Spaces 2.0
Utilities Available Under Ground, Phone Available, Cable TV Available
Water Access N
Roof Type Composite,Architectural Shingle
Accessibility None
Attached Garage 2
Total Parking Spaces 2
Garage Y
Building
Story 2
Foundation Crawl Space
Sewer On Site Septic
Water Private, Well
Architectural Style Farmhouse/National Folk
Level or Stories 2
Additional Building Above Grade, Below Grade
New Construction N
Schools
Elementary Schools Stonewall
Middle Schools James Wood
High Schools James Wood
School District Frederick County Public Schools
Others
Senior Community No
Tax ID 45 8 25
Ownership Fee Simple
SqFt Source Assessor
Special Listing Condition Standard
Read Less Info
Want to know what your home might be worth? Contact us for a FREE valuation!

Our team is ready to help you sell your home for the highest possible price ASAP

Bought with Rhonda Shade • ERA Oakcrest Realty, Inc.
"My job is to find and attract mastery-based agents to the office, protect the culture, and make sure everyone is happy! "






