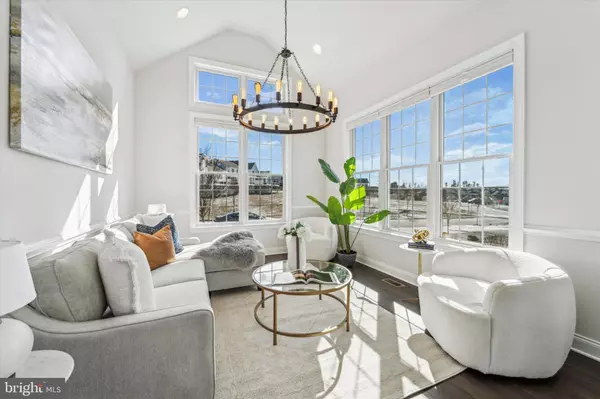3 Beds
3 Baths
3,737 SqFt
3 Beds
3 Baths
3,737 SqFt
OPEN HOUSE
Sat Mar 01, 11:00am - 1:00pm
Key Details
Property Type Townhouse
Sub Type End of Row/Townhouse
Listing Status Coming Soon
Purchase Type For Sale
Square Footage 3,737 sqft
Price per Sqft $307
Subdivision Liseter
MLS Listing ID PADE2084714
Style Traditional
Bedrooms 3
Full Baths 2
Half Baths 1
HOA Fees $555/mo
HOA Y/N Y
Abv Grd Liv Area 3,737
Originating Board BRIGHT
Year Built 2019
Annual Tax Amount $12,730
Tax Year 2024
Lot Dimensions 0.00 x 0.00
Property Sub-Type End of Row/Townhouse
Property Description
As you step inside, a dramatic two-story foyer with a gracefully turned staircase immediately captivates, setting the tone for the home's refined ambiance. To the right of the entrance, an elegant living space with soaring vaulted ceilings and expansive windows fills the home with natural light, offering a versatile area that can serve as a formal living room, guest seating area, or even a home office.
Moving further in, the home unveils its open-concept design, where the gourmet kitchen seamlessly connects to the breakfast room and family room, creating a warm and inviting space for gatherings. The kitchen is a chef's dream, featuring classic white shaker-style cabinetry, quartz countertops, a subway tile backsplash, and a center island with a prep sink. Outfitted with a top-tier Jennair stainless steel appliance suite, including a 6-burner gas range with a stylish vent hood and a wall oven, this kitchen is as functional as it is beautiful.
Adjacent to the kitchen, the spacious breakfast room offers a bright and casual dining experience, while the family room, anchored by a gas fireplace with a rich marble surround, serves as the heart of the home—a perfect place to relax and entertain.
Beyond the main living area, the formal dining room, formerly designed as a serene morning room, provides a refined yet comfortable setting for hosting meals and gatherings. With its elevated position and seamless access to the deck, this space allows for both elegant indoor dining and effortless transitions to outdoor entertaining, offering privacy and tranquility.
The main-level primary suite is a private sanctuary, featuring a sophisticated tray ceiling, ample closet space, and an elegantly appointed en suite bath. Designed with frameless glass shower doors, mosaic tile inlays, marble-inspired flooring, and a contrasting dark vanity, this space exudes modern elegance with a timeless touch.
Ascending the beautifully crafted staircase with decorative rails, you'll find a sprawling loft, perfect for a secondary family room, private study, or media space. This level also includes two generously sized bedrooms, each featuring plush carpeting, expansive walk-in closets, and a stylish hall bath. At the end of the hallway, a custom-designed craft room and storage space add additional functionality.
The unfinished lower level, with walkout access and plumbing for a future bath, presents limitless possibilities—ready to be transformed into a home gym, recreation area, or private guest suite.
Living in Liseter means enjoying resort-style amenities, including an impressive clubhouse with a game room, fitness center, and infinity-edge pool. Residents also have access to pickleball, tennis, basketball, and bocce courts, as well as scenic walking trails and beautifully preserved open spaces.
Ideally located for both convenience and luxury, this home offers easy access to the Main Line, West Chester, Media, Edgemont, Philadelphia, and King of Prussia, as well as premier shopping, dining, and entertainment destinations.
This is a rare opportunity to own a home of elegance and distinction—don't miss the opportunity to experience sophisticated suburban living at its finest. Schedule your private tour today!
Location
State PA
County Delaware
Area Newtown Twp (10430)
Zoning R-1
Rooms
Other Rooms Dining Room, Primary Bedroom, Bedroom 2, Bedroom 3, Kitchen, Family Room, Basement, Foyer, Sun/Florida Room, Laundry, Loft, Primary Bathroom, Full Bath, Half Bath
Basement Unfinished
Main Level Bedrooms 1
Interior
Interior Features Carpet, Ceiling Fan(s), Curved Staircase, Dining Area, Entry Level Bedroom, Family Room Off Kitchen, Floor Plan - Open, Kitchen - Island, Kitchen - Table Space, Bathroom - Soaking Tub, Bathroom - Stall Shower, Upgraded Countertops, Walk-in Closet(s), Wood Floors, Formal/Separate Dining Room, Sprinkler System, Other
Hot Water Electric
Heating Forced Air
Cooling Central A/C
Flooring Hardwood, Carpet, Ceramic Tile
Fireplaces Number 1
Fireplaces Type Gas/Propane, Marble
Inclusions Washer, Dryer, and Refrigerator in as-is condition
Equipment Built-In Microwave, Dishwasher, Oven - Double, Oven/Range - Gas, Six Burner Stove, Stainless Steel Appliances
Fireplace Y
Appliance Built-In Microwave, Dishwasher, Oven - Double, Oven/Range - Gas, Six Burner Stove, Stainless Steel Appliances
Heat Source Natural Gas
Laundry Main Floor
Exterior
Exterior Feature Deck(s)
Parking Features Garage - Front Entry, Inside Access, Oversized
Garage Spaces 2.0
Amenities Available Club House, Common Grounds, Basketball Courts, Fitness Center, Jog/Walk Path, Swimming Pool, Tennis Courts
Water Access N
Roof Type Shingle
Accessibility None
Porch Deck(s)
Attached Garage 2
Total Parking Spaces 2
Garage Y
Building
Story 2
Foundation Concrete Perimeter
Sewer Public Sewer
Water Public
Architectural Style Traditional
Level or Stories 2
Additional Building Above Grade, Below Grade
Structure Type 2 Story Ceilings,9'+ Ceilings,High,Tray Ceilings
New Construction N
Schools
High Schools Marple Newtown
School District Marple Newtown
Others
HOA Fee Include Common Area Maintenance,Lawn Maintenance,Snow Removal,Trash
Senior Community No
Tax ID 30-00-01804-14
Ownership Fee Simple
SqFt Source Estimated
Acceptable Financing Cash, Conventional
Listing Terms Cash, Conventional
Financing Cash,Conventional
Special Listing Condition Standard

"My job is to find and attract mastery-based agents to the office, protect the culture, and make sure everyone is happy! "






