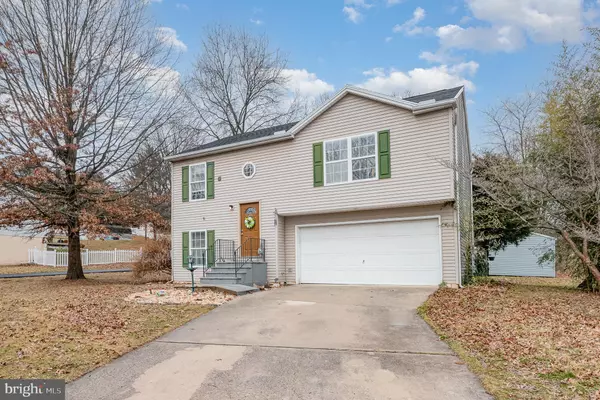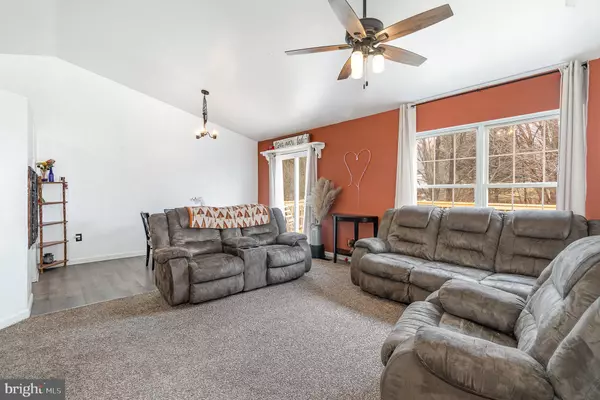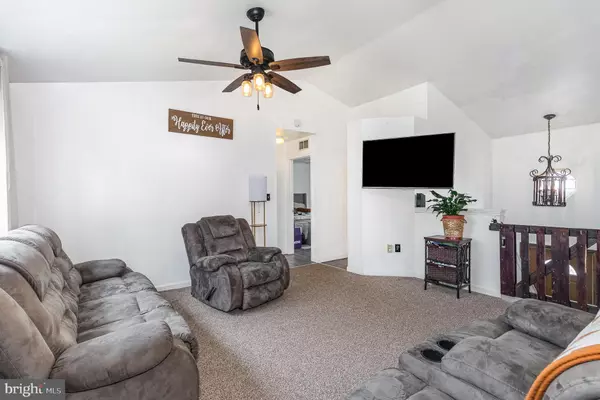3 Beds
2 Baths
1,336 SqFt
3 Beds
2 Baths
1,336 SqFt
Key Details
Property Type Single Family Home
Sub Type Detached
Listing Status Pending
Purchase Type For Sale
Square Footage 1,336 sqft
Price per Sqft $228
Subdivision Shelleys Riverview
MLS Listing ID PAYK2076006
Style Bi-level,Split Foyer
Bedrooms 3
Full Baths 2
HOA Y/N N
Abv Grd Liv Area 1,336
Originating Board BRIGHT
Year Built 1994
Annual Tax Amount $2,681
Tax Year 2021
Lot Size 0.321 Acres
Acres 0.32
Property Sub-Type Detached
Property Description
Location
State PA
County York
Area Goldsboro Boro (15265)
Zoning RESIDENTIAL
Rooms
Other Rooms Bedroom 2, Bedroom 3, Family Room, Bedroom 1
Basement Full
Main Level Bedrooms 2
Interior
Interior Features Dining Area, Carpet, Crown Moldings
Hot Water Electric
Heating Heat Pump(s)
Cooling Central A/C
Flooring Vinyl
Inclusions washer dryer refrigerator
Equipment Refrigerator, Dishwasher, Dryer - Electric, Oven/Range - Electric, Washer
Fireplace N
Window Features Vinyl Clad
Appliance Refrigerator, Dishwasher, Dryer - Electric, Oven/Range - Electric, Washer
Heat Source Electric
Laundry Lower Floor
Exterior
Parking Features Garage Door Opener, Garage - Front Entry
Garage Spaces 2.0
Utilities Available Cable TV
Water Access N
Roof Type Asphalt,Shingle
Street Surface Black Top
Accessibility Other
Road Frontage Boro/Township
Attached Garage 2
Total Parking Spaces 2
Garage Y
Building
Lot Description Level
Story 2
Foundation Slab
Sewer Public Sewer
Water Public
Architectural Style Bi-level, Split Foyer
Level or Stories 2
Additional Building Above Grade, Below Grade
Structure Type Dry Wall
New Construction N
Schools
School District West Shore
Others
Pets Allowed Y
Senior Community No
Tax ID 65-000-02-0110-00-00000
Ownership Fee Simple
SqFt Source Estimated
Acceptable Financing FHA, Conventional, VA, USDA, Cash
Listing Terms FHA, Conventional, VA, USDA, Cash
Financing FHA,Conventional,VA,USDA,Cash
Special Listing Condition Standard
Pets Allowed No Pet Restrictions

"My job is to find and attract mastery-based agents to the office, protect the culture, and make sure everyone is happy! "






