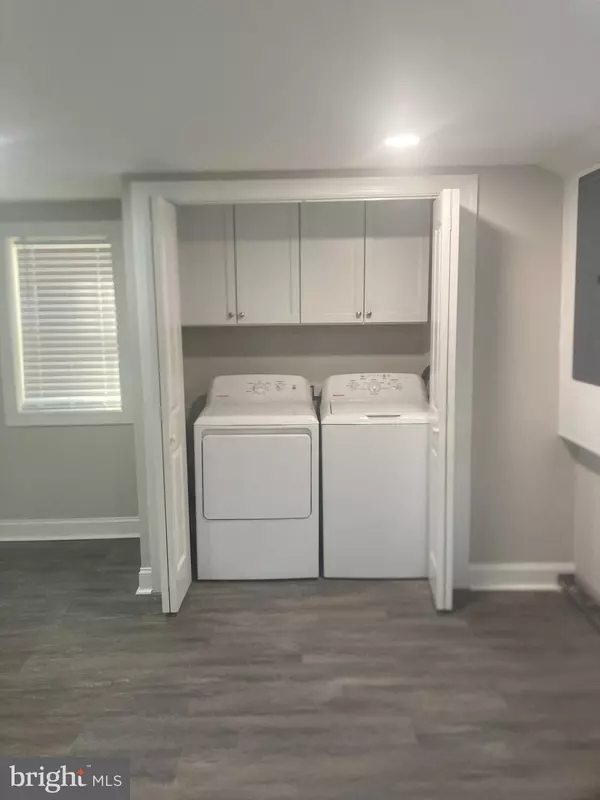3 Beds
3 Baths
1,974 SqFt
3 Beds
3 Baths
1,974 SqFt
Key Details
Property Type Single Family Home
Sub Type Detached
Listing Status Active
Purchase Type For Rent
Square Footage 1,974 sqft
Subdivision None Available
MLS Listing ID PACT2090590
Style Split Level
Bedrooms 3
Full Baths 2
Half Baths 1
Abv Grd Liv Area 1,674
Originating Board BRIGHT
Year Built 1957
Lot Size 0.715 Acres
Acres 0.71
Lot Dimensions 0.00 x 0.00
Property Sub-Type Detached
Property Description
This charming property features beautiful hardwood floors throughout, a large front yard, and a generous backyard area perfect for outdoor activities.
With a convenient 2-car attached garage, parking will never be an issue.
Situated in the top-rated T/E School District, this home is ideal for those seeking a quality education for their children.
Don't miss out on this opportunity to live in a great location with all the amenities you need.
Schedule a showing today and make this house your new home!
Location
State PA
County Chester
Area Tredyffrin Twp (10343)
Zoning R
Interior
Interior Features Bathroom - Walk-In Shower, Bathroom - Soaking Tub, Combination Kitchen/Living, Crown Moldings, Family Room Off Kitchen, Floor Plan - Open, Kitchen - Gourmet, Kitchen - Island, Kitchen - Table Space, Upgraded Countertops, Wood Floors
Hot Water Electric
Heating Hot Water
Cooling None
Flooring Wood
Fireplaces Number 1
Equipment Dishwasher, Dryer, Icemaker, Microwave, Oven/Range - Gas, Range Hood, Refrigerator, Stainless Steel Appliances, Washer, Water Heater
Fireplace Y
Appliance Dishwasher, Dryer, Icemaker, Microwave, Oven/Range - Gas, Range Hood, Refrigerator, Stainless Steel Appliances, Washer, Water Heater
Heat Source Oil
Laundry Lower Floor
Exterior
Parking Features Garage - Front Entry, Garage Door Opener, Inside Access
Garage Spaces 2.0
Utilities Available Cable TV Available
Water Access N
Accessibility None
Attached Garage 2
Total Parking Spaces 2
Garage Y
Building
Story 2.5
Foundation Concrete Perimeter
Sewer Public Sewer
Water Public
Architectural Style Split Level
Level or Stories 2.5
Additional Building Above Grade, Below Grade
New Construction N
Schools
Elementary Schools Devon
Middle Schools Tredyffrin-Easttown
High Schools Conestoga Senior
School District Tredyffrin-Easttown
Others
Pets Allowed Y
Senior Community No
Tax ID 43-11B-0233
Ownership Other
SqFt Source Assessor
Miscellaneous None
Pets Allowed Cats OK, Dogs OK, Pet Addendum/Deposit

"My job is to find and attract mastery-based agents to the office, protect the culture, and make sure everyone is happy! "






