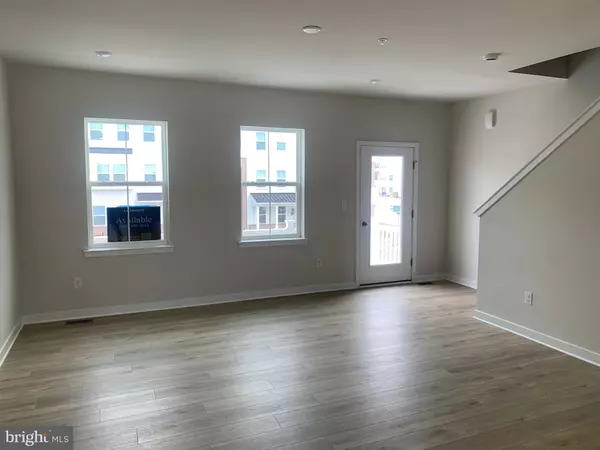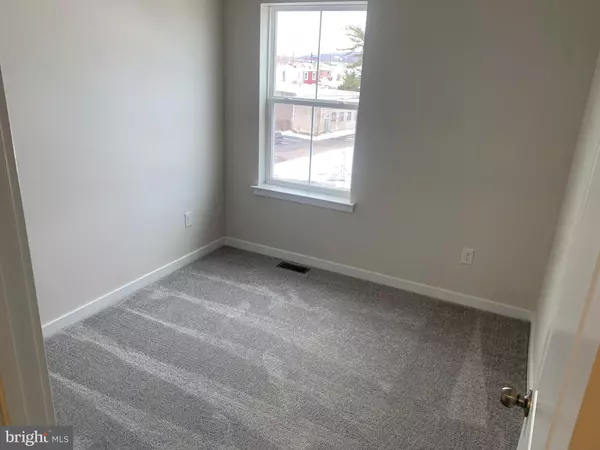3 Beds
4 Baths
1,900 SqFt
3 Beds
4 Baths
1,900 SqFt
Key Details
Property Type Townhouse
Sub Type Interior Row/Townhouse
Listing Status Active
Purchase Type For Rent
Square Footage 1,900 sqft
Subdivision River Pionte
MLS Listing ID PAMC2127954
Style Carriage House
Bedrooms 3
Full Baths 2
Half Baths 2
HOA Fees $119/mo
HOA Y/N Y
Abv Grd Liv Area 1,900
Originating Board BRIGHT
Year Built 2025
Property Sub-Type Interior Row/Townhouse
Property Description
Get 250 off from first month's rent with 12-month lease signed and security deposit received by Feb 28.
Brand New Home. You will be the first to live in this house! Ready to move-in. Application fee is $50 per person over the age of 18 that will be living in the home. Good credit required.
This newly-built townhome offers modern luxury and convenience for those seeking comfortable and stylish suburban living.
Key Features:
Prime Location: Minutes from major highways (202, 276, 76, 422) and a train station. Located in the Upper Merion School District, with easy access to King of Prussia Mall, Valley Forge National Park, shopping, dining, and entertainment and major routes.
High-End Finishes: Luxury vinyl plank flooring, quartz countertops, stainless steel appliances.
Spacious Layout: Master suite with private bath and walk-in closet, two additional bedrooms, a bonus recreation room, and a second-floor laundry.
Outdoor Living: Private deck and two-car attached garage.
This home is perfect for those seeking a comfortable, stylish, and convenient lifestyle.
Location
State PA
County Montgomery
Area Bridgeport Boro (10602)
Zoning RESIDENTIAL
Rooms
Main Level Bedrooms 3
Interior
Interior Features Recessed Lighting, Kitchen - Island, Floor Plan - Open
Hot Water Tankless
Heating Forced Air
Cooling Central A/C
Flooring Luxury Vinyl Plank
Equipment Built-In Microwave, Cooktop, Dishwasher, Dryer - Gas, Oven/Range - Gas, Refrigerator
Furnishings No
Fireplace N
Appliance Built-In Microwave, Cooktop, Dishwasher, Dryer - Gas, Oven/Range - Gas, Refrigerator
Heat Source Natural Gas
Exterior
Parking Features Garage - Rear Entry
Garage Spaces 2.0
Water Access N
Accessibility None
Attached Garage 2
Total Parking Spaces 2
Garage Y
Building
Story 3
Foundation Active Radon Mitigation
Sewer Public Sewer
Water Public
Architectural Style Carriage House
Level or Stories 3
Additional Building Above Grade
New Construction Y
Schools
School District Upper Merion Area
Others
Pets Allowed Y
Senior Community No
Tax ID NO TAX RECORD
Ownership Other
SqFt Source Estimated
Pets Allowed Pet Addendum/Deposit

"My job is to find and attract mastery-based agents to the office, protect the culture, and make sure everyone is happy! "






