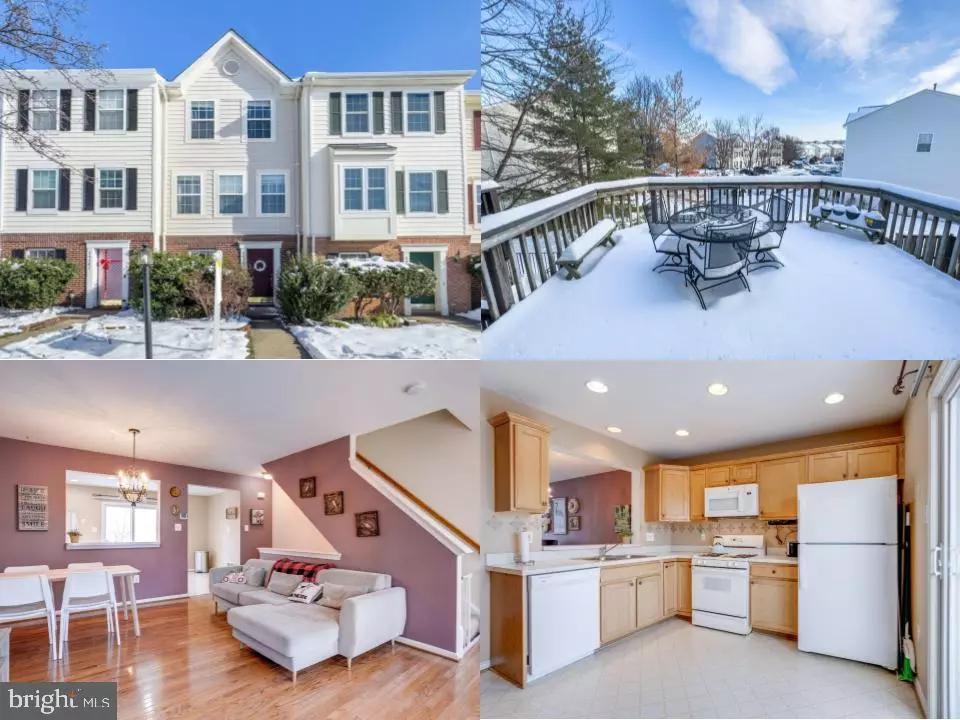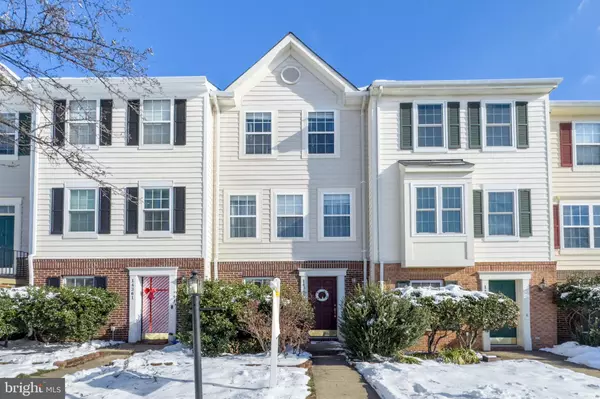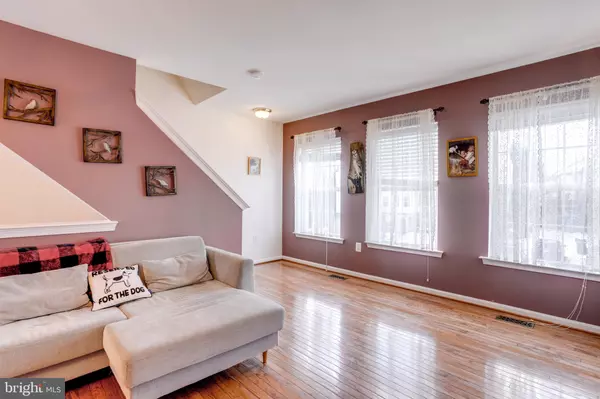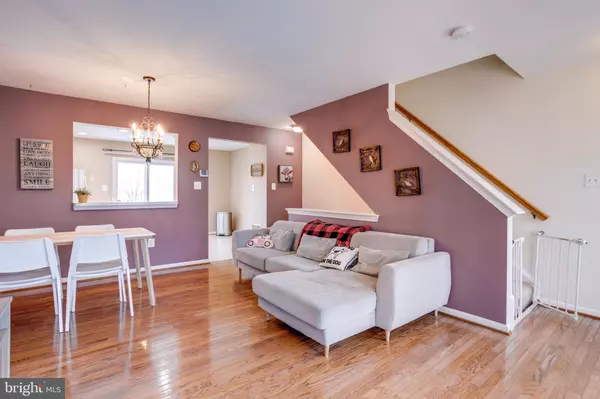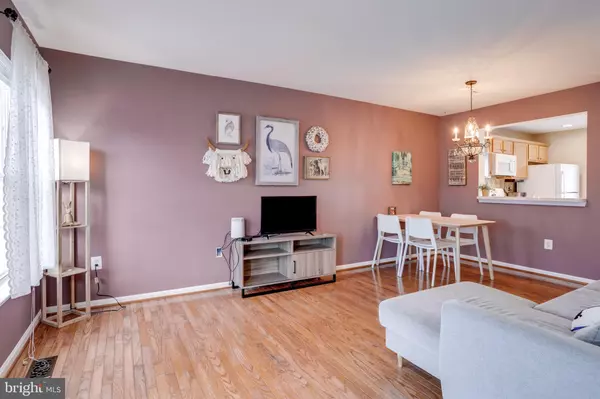3 Beds
3 Baths
1,952 SqFt
3 Beds
3 Baths
1,952 SqFt
Key Details
Property Type Townhouse
Sub Type Interior Row/Townhouse
Listing Status Active
Purchase Type For Sale
Square Footage 1,952 sqft
Price per Sqft $217
Subdivision Crossroads Village
MLS Listing ID VAPW2085006
Style Colonial
Bedrooms 3
Full Baths 3
HOA Fees $75/mo
HOA Y/N Y
Abv Grd Liv Area 1,472
Originating Board BRIGHT
Year Built 2002
Annual Tax Amount $4,085
Tax Year 2024
Lot Size 1,167 Sqft
Acres 0.03
Property Description
Welcome to your new home in Gainesville, VA! This stunning 3-bedroom, 3-bathroom, three-level townhome offers the perfect blend of comfort, versatility, and natural beauty.
The main level features a spacious kitchen with seamless access to a large deck, perfect for entertaining or simply enjoying the views of the open space behind the home. Sunlight pours into the home, creating a warm and inviting atmosphere.
Upstairs, two generously sized bedrooms each boast their own private full bathrooms, offering an ideal retreat for rest and relaxation. The lower level adds exceptional flexibility with a bedroom that can easily double as an office or library, a cozy living area, and another full bathroom. Step outside to the fenced-in backyard, a private space for outdoor activities or quiet reflection.
Located in a vibrant community with easy access to local amenities, this home truly has it all. Don't miss this incredible opportunity to make it yours!
Location
State VA
County Prince William
Zoning R16
Rooms
Other Rooms Living Room, Primary Bedroom, Bedroom 3, Kitchen, Family Room, Primary Bathroom, Full Bath
Basement Full, Fully Finished
Interior
Interior Features Bathroom - Tub Shower, Carpet, Ceiling Fan(s), Combination Dining/Living, Entry Level Bedroom, Family Room Off Kitchen, Kitchen - Eat-In, Kitchen - Table Space, Walk-in Closet(s), Wood Floors
Hot Water Natural Gas
Heating Central
Cooling Central A/C
Flooring Hardwood, Carpet
Equipment Built-In Microwave, Built-In Range, Dishwasher, Disposal, Refrigerator, Washer, Water Heater
Fireplace N
Appliance Built-In Microwave, Built-In Range, Dishwasher, Disposal, Refrigerator, Washer, Water Heater
Heat Source Electric
Exterior
Parking On Site 2
Water Access N
Accessibility None
Garage N
Building
Story 3
Foundation Other
Sewer Public Sewer
Water Public
Architectural Style Colonial
Level or Stories 3
Additional Building Above Grade, Below Grade
New Construction N
Schools
Elementary Schools Tyler
Middle Schools Bull Run
High Schools Gainesville
School District Prince William County Public Schools
Others
Senior Community No
Tax ID 7397-49-5713
Ownership Fee Simple
SqFt Source Assessor
Special Listing Condition Standard

"My job is to find and attract mastery-based agents to the office, protect the culture, and make sure everyone is happy! "

