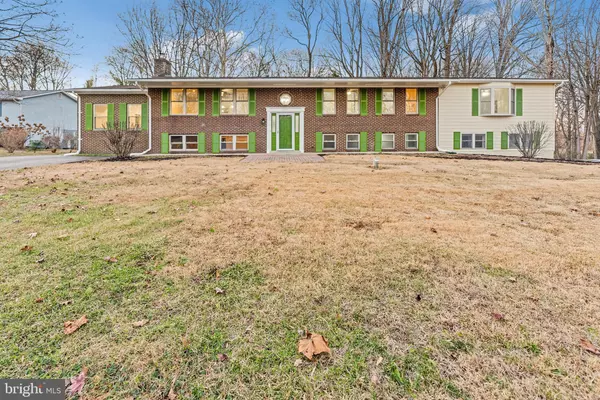4 Beds
4 Baths
3,634 SqFt
4 Beds
4 Baths
3,634 SqFt
OPEN HOUSE
Sat Jan 18, 11:00am - 2:00pm
Key Details
Property Type Single Family Home
Sub Type Detached
Listing Status Active
Purchase Type For Sale
Square Footage 3,634 sqft
Price per Sqft $178
Subdivision Apple Greene
MLS Listing ID MDCA2019210
Style Split Foyer
Bedrooms 4
Full Baths 4
HOA Y/N N
Abv Grd Liv Area 2,072
Originating Board BRIGHT
Year Built 1976
Annual Tax Amount $5,592
Tax Year 2024
Lot Size 0.465 Acres
Acres 0.46
Property Description
Stunning Super Split Foyer in Dunkirk's Apple Greene Community
Welcome to this meticulously renovated, move-in ready Super Split Foyer home, nestled on a spacious quarter-acre lot in the serene Apple Greene community of Dunkirk, Maryland. This expansive residence offers over 3,900 sq. ft. of living space across two levels, featuring 4 bedrooms, multiple family and sitting rooms, 4 full bathrooms, two kitchens, and two laundries, making it ideal for multi-generational living or rental opportunities. Home has a new well Pump to include water filtration and softening systems.
Main Level Highlights (2,072 sq. ft.):
- Owner's Suite: A generously sized master bedroom with an ensuite bathroom, complete with new ceramic flooring, vanity cabinets, toilet, and lighting.
- Additional Bedrooms: Two spacious bedrooms One has an ensuite full bathroom.
- Open-Concept Living: The modern kitchen boasts new stainless steel appliances, granite countertops, and seamlessly flows into the large family and dining areas, perfect for entertaining.
- Office/Storage Room: A versatile space suitable for a home office or additional storage.
- Laundry: Equipped with a new washer and dryer for your convenience.
- Outdoor Living: Enjoy the covered and screened deck overlooking the level backyard, providing a peaceful retreat.
Lower Level Features (1,860 sq. ft.):
- Independent Living Quarters: Accessible via a private walk-out rear door, this level includes two bedrooms, a family room with a cozy wood fireplace, a games room, and a second fully equipped kitchen with dining and sitting areas.
- Bathroom and Laundry: A full bathroom and separate laundry room with new appliances serve this level, making it suitable as an independent residence or rental unit.
Additional Upgrades:
- All bathrooms feature new ceramic flooring, vanities, toilets, and lighting.
- Both kitchens are outfitted with new stainless steel appliances and granite countertops.
- New carpet in the master bedroom, luxury vinyl flooring throughout the lower level, and newer engineered hardwood flooring on the main level.
- Freshly painted interiors create a bright and welcoming atmosphere.
- Kitchens equipped with Reverse Osmosis water systems.
**Exterior and Community:**
- The property boasts level front and rear yards, a concrete patio/BBQ area, ample storage under the deck, and a storage shed.
- Located in the friendly and serene Apple Greene community, known for its excellent school ratings and proximity to Route 4, offering an easy 40-minute commute to Washington D.C. or Annapolis.
This exceptional home combines modern amenities with flexible living spaces, perfect for today's lifestyle.
Don't miss the opportunity to make this versatile property your own!
Location
State MD
County Calvert
Zoning A
Rooms
Other Rooms Living Room, Dining Room, Bedroom 3, Bedroom 5, Kitchen, Family Room, Laundry, Bathroom 1, Bathroom 2, Bathroom 3, Bonus Room
Basement Fully Finished
Main Level Bedrooms 3
Interior
Hot Water Electric
Heating Heat Pump - Oil BackUp
Cooling Heat Pump(s), Central A/C
Fireplaces Number 1
Equipment Built-In Microwave, Dishwasher, Dryer, Energy Efficient Appliances, ENERGY STAR Clothes Washer, ENERGY STAR Refrigerator, Extra Refrigerator/Freezer, Oven/Range - Electric
Fireplace Y
Window Features Bay/Bow
Appliance Built-In Microwave, Dishwasher, Dryer, Energy Efficient Appliances, ENERGY STAR Clothes Washer, ENERGY STAR Refrigerator, Extra Refrigerator/Freezer, Oven/Range - Electric
Heat Source Oil, Electric
Exterior
Water Access N
Accessibility None
Garage N
Building
Story 2
Foundation Concrete Perimeter
Sewer Private Septic Tank
Water Well
Architectural Style Split Foyer
Level or Stories 2
Additional Building Above Grade, Below Grade
New Construction N
Schools
School District Calvert County Public Schools
Others
Senior Community No
Tax ID 0503075265
Ownership Fee Simple
SqFt Source Assessor
Acceptable Financing USDA, VA, Conventional, Cash
Listing Terms USDA, VA, Conventional, Cash
Financing USDA,VA,Conventional,Cash
Special Listing Condition Standard

"My job is to find and attract mastery-based agents to the office, protect the culture, and make sure everyone is happy! "






