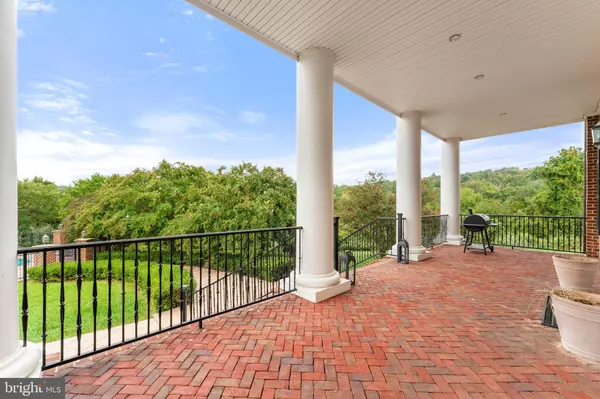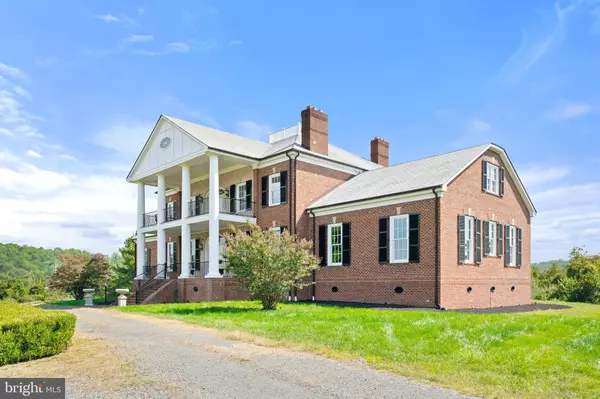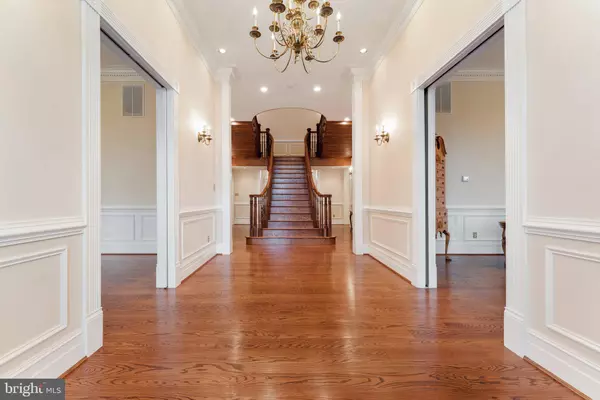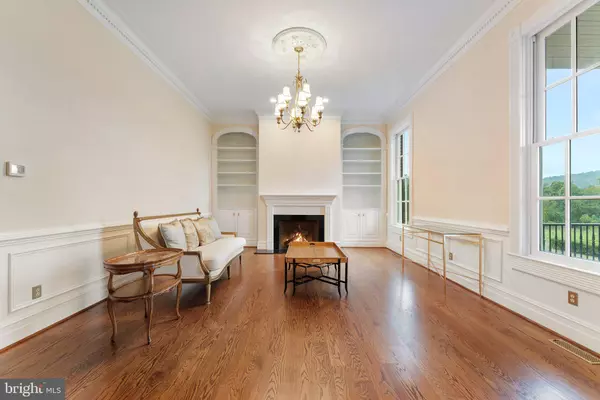7 Beds
6 Baths
9,668 SqFt
7 Beds
6 Baths
9,668 SqFt
Key Details
Property Type Single Family Home
Sub Type Detached
Listing Status Active
Purchase Type For Rent
Square Footage 9,668 sqft
Subdivision None Available
MLS Listing ID VAFQ2014956
Style Georgian
Bedrooms 7
Full Baths 5
Half Baths 1
HOA Y/N N
Abv Grd Liv Area 9,668
Originating Board BRIGHT
Year Built 2005
Lot Size 62.250 Acres
Acres 62.25
Property Description
This stunning residence boasts nearly 10,000 square feet across two floors, showcasing historic Georgian architecture while catering to modern living and entertaining. The grand entrance features iron gates and elegant brick columns, leading to a serene half-mile private drive that culminates in a circular boxwood motor court.
Step through the solid mahogany double doors into a remarkable foyer, framed by a grand bifurcated stairway beneath impressive 12-foot ceilings that soar to 13 feet in the new first-floor wing. With seven spacious bedrooms and five and a half bathrooms, the home includes six wood-burning fireplaces, all plumbed for gas.
The gourmet kitchen is a dream for cooking and entertaining, equipped with a six-burner gas range, double wall ovens, a warming drawer, wine chillers, and a central island with a prep sink. The new wing is versatile and light-filled, currently configured as an inviting entertaining space with a two-story home office and gym, but it could easily be transformed into a luxurious first-floor primary suite. The stunning marble bathroom features an oversized shower for your comfort.
Conveniently located just five minutes from Warrenton's shopping and dining and less than ten minutes from The Plains, Marshall, and Interstate 66, Rosehurst offers the perfect blend of timeless elegance and modern country living. We invite you to view the video showcasing the breathtaking grounds and interiors.
Location
State VA
County Fauquier
Zoning PRESIDENTIAL
Rooms
Main Level Bedrooms 2
Interior
Interior Features Attic, Wood Floors, Crown Moldings, Curved Staircase, Double/Dual Staircase, Formal/Separate Dining Room, Additional Stairway, Built-Ins, Butlers Pantry, Family Room Off Kitchen, Kitchen - Island
Hot Water Oil, Instant Hot Water
Heating Heat Pump(s)
Cooling Heat Pump(s), Zoned
Flooring Hardwood
Fireplaces Number 6
Fireplaces Type Wood
Equipment Built-In Microwave, Dryer, Dishwasher, Washer, Freezer, Refrigerator, Oven - Wall, Cooktop, Range Hood, Icemaker, Instant Hot Water, Microwave, Oven - Double, Stainless Steel Appliances
Fireplace Y
Appliance Built-In Microwave, Dryer, Dishwasher, Washer, Freezer, Refrigerator, Oven - Wall, Cooktop, Range Hood, Icemaker, Instant Hot Water, Microwave, Oven - Double, Stainless Steel Appliances
Heat Source Oil, Electric
Laundry Main Floor
Exterior
Exterior Feature Balcony, Porch(es)
Parking Features Garage Door Opener
Garage Spaces 3.0
Pool Fenced, In Ground, Pool/Spa Combo
Utilities Available Propane
Water Access N
View Mountain, Panoramic
Roof Type Composite
Accessibility None
Porch Balcony, Porch(es)
Road Frontage Private
Attached Garage 3
Total Parking Spaces 3
Garage Y
Building
Lot Description Partly Wooded, Secluded, Open
Story 2
Foundation Crawl Space, Other
Sewer On Site Septic
Water Well
Architectural Style Georgian
Level or Stories 2
Additional Building Above Grade, Below Grade
Structure Type 9'+ Ceilings,High
New Construction N
Schools
School District Fauquier County Public Schools
Others
Pets Allowed Y
Senior Community No
Tax ID 6976-45-8936
Ownership Other
SqFt Source Estimated
Security Features Electric Alarm
Pets Allowed Case by Case Basis

"My job is to find and attract mastery-based agents to the office, protect the culture, and make sure everyone is happy! "






