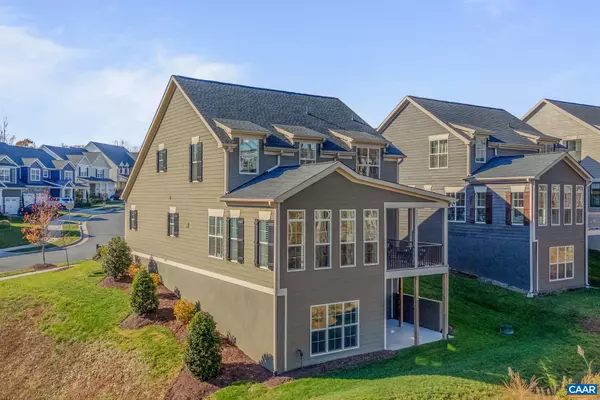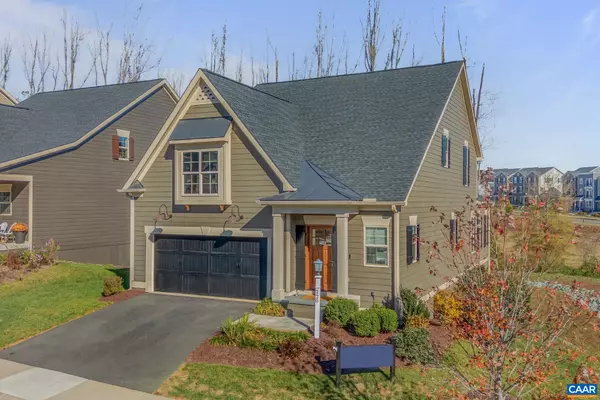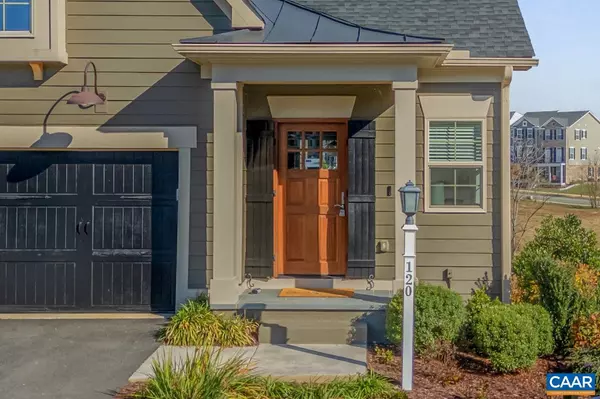
4 Beds
4 Baths
2,774 SqFt
4 Beds
4 Baths
2,774 SqFt
Key Details
Property Type Single Family Home
Sub Type Detached
Listing Status Active
Purchase Type For Sale
Square Footage 2,774 sqft
Price per Sqft $324
Subdivision Old Trail
MLS Listing ID 658680
Style Other
Bedrooms 4
Full Baths 3
Half Baths 1
Condo Fees $50
HOA Fees $215/qua
HOA Y/N Y
Abv Grd Liv Area 2,075
Originating Board CAAR
Year Built 2022
Tax Year 2023
Lot Size 3,920 Sqft
Acres 0.09
Property Description
Location
State VA
County Albemarle
Zoning R-1
Rooms
Other Rooms Dining Room, Kitchen, Foyer, Great Room, Laundry, Loft, Recreation Room, Full Bath, Half Bath, Additional Bedroom
Basement Fully Finished, Full, Walkout Level, Windows
Main Level Bedrooms 1
Interior
Interior Features Entry Level Bedroom
Heating Central, Heat Pump(s)
Cooling Programmable Thermostat, Central A/C, Heat Pump(s)
Flooring Carpet, Ceramic Tile
Equipment Washer/Dryer Hookups Only
Fireplace N
Window Features Insulated,Low-E,Vinyl Clad
Appliance Washer/Dryer Hookups Only
Heat Source Electric
Exterior
Amenities Available Jog/Walk Path
Roof Type Architectural Shingle
Accessibility None
Garage N
Building
Story 1.5
Foundation Concrete Perimeter, Passive Radon Mitigation
Sewer Public Sewer
Water Public
Architectural Style Other
Level or Stories 1.5
Additional Building Above Grade, Below Grade
Structure Type 9'+ Ceilings,Tray Ceilings
New Construction N
Schools
Elementary Schools Brownsville
Middle Schools Henley
High Schools Western Albemarle
School District Albemarle County Public Schools
Others
Ownership Other
Security Features Carbon Monoxide Detector(s),Smoke Detector
Special Listing Condition Standard


"My job is to find and attract mastery-based agents to the office, protect the culture, and make sure everyone is happy! "






