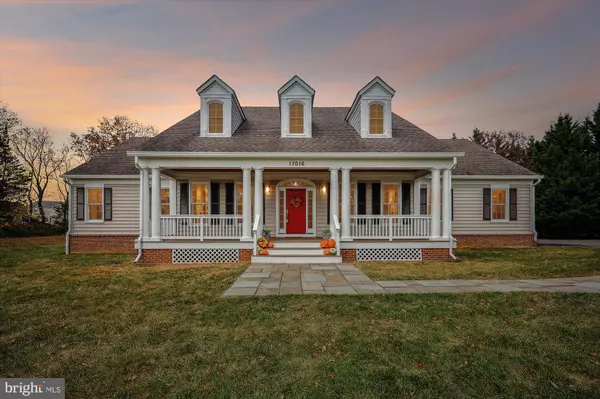
4 Beds
4 Baths
3,498 SqFt
4 Beds
4 Baths
3,498 SqFt
OPEN HOUSE
Sat Nov 16, 12:00pm - 2:00pm
Key Details
Property Type Single Family Home
Sub Type Detached
Listing Status Active
Purchase Type For Sale
Square Footage 3,498 sqft
Price per Sqft $271
Subdivision Poolesville
MLS Listing ID MDMC2152338
Style Cape Cod
Bedrooms 4
Full Baths 3
Half Baths 1
HOA Y/N N
Abv Grd Liv Area 3,498
Originating Board BRIGHT
Year Built 2004
Annual Tax Amount $9,398
Tax Year 2024
Lot Size 0.966 Acres
Acres 0.97
Property Description
The heart of the home is the gourmet kitchen, adorned with 42" maple cabinets, solid cherry accents, and upgraded appliances, all complementing the sleek granite countertops and efficient gas cooking setup. Comfort is assured with a new upstairs HVAC system and a programmable thermostat, while a new water heater adds to the home's efficiency.
The full, unfinished basement (2k sq. ft.) provides abundant potential, and the spacious 2+ car garage ensures ample storage. With washer/dryer hookups and a two-zone HVAC system, this home is a perfect blend of style and practicality. Award-winning Poolesville HS! Embrace the elegance and enjoy the view each morning!
Location
State MD
County Montgomery
Zoning PRA
Rooms
Basement Full, Unfinished
Main Level Bedrooms 1
Interior
Interior Features Bathroom - Soaking Tub, Bathroom - Tub Shower, Breakfast Area, Carpet, Ceiling Fan(s), Combination Kitchen/Living, Family Room Off Kitchen, Formal/Separate Dining Room, Floor Plan - Traditional, Kitchen - Eat-In, Kitchen - Gourmet, Kitchen - Island, Primary Bath(s), Walk-in Closet(s), Window Treatments, Wood Floors
Hot Water Natural Gas
Heating Forced Air, Heat Pump(s)
Cooling Central A/C
Flooring Carpet, Wood
Fireplaces Number 1
Fireplaces Type Gas/Propane
Equipment Built-In Microwave, Cooktop, Dishwasher, Disposal, Dryer, Oven - Wall, Oven - Double, Refrigerator, Stainless Steel Appliances, Washer, Water Heater
Fireplace Y
Appliance Built-In Microwave, Cooktop, Dishwasher, Disposal, Dryer, Oven - Wall, Oven - Double, Refrigerator, Stainless Steel Appliances, Washer, Water Heater
Heat Source Natural Gas
Exterior
Garage Garage - Side Entry, Garage Door Opener, Inside Access
Garage Spaces 2.0
Waterfront N
Water Access N
View Pond
Accessibility None
Parking Type Attached Garage
Attached Garage 2
Total Parking Spaces 2
Garage Y
Building
Story 3
Foundation Permanent
Sewer Public Sewer
Water Public
Architectural Style Cape Cod
Level or Stories 3
Additional Building Above Grade, Below Grade
New Construction N
Schools
Elementary Schools Poolesville
Middle Schools John H. Poole
High Schools Poolesville
School District Montgomery County Public Schools
Others
Senior Community No
Tax ID 160303373277
Ownership Fee Simple
SqFt Source Assessor
Security Features Main Entrance Lock,Smoke Detector
Special Listing Condition Standard


"My job is to find and attract mastery-based agents to the office, protect the culture, and make sure everyone is happy! "






