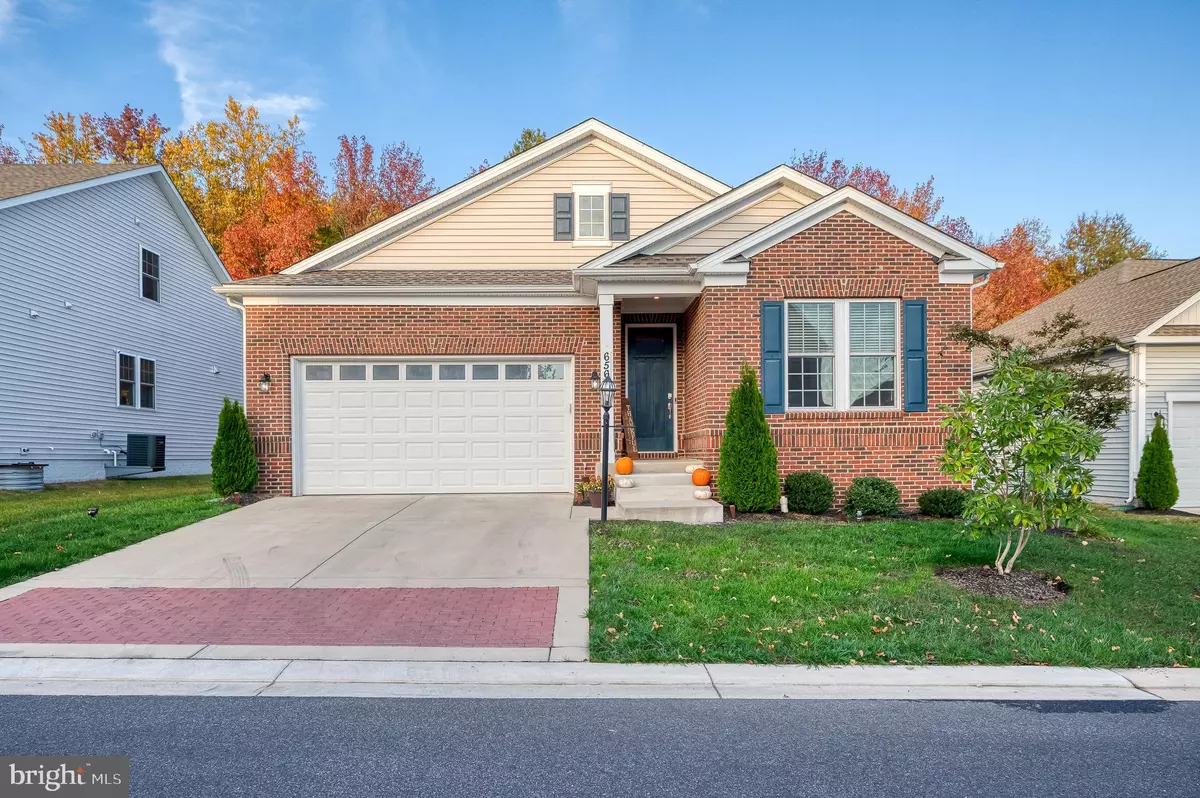
4 Beds
3 Baths
3,045 SqFt
4 Beds
3 Baths
3,045 SqFt
Key Details
Property Type Single Family Home
Sub Type Detached
Listing Status Pending
Purchase Type For Sale
Square Footage 3,045 sqft
Price per Sqft $205
Subdivision Bulle Rock
MLS Listing ID MDHR2037040
Style Raised Ranch/Rambler
Bedrooms 4
Full Baths 3
HOA Fees $372/mo
HOA Y/N Y
Abv Grd Liv Area 2,030
Originating Board BRIGHT
Year Built 2021
Annual Tax Amount $7,516
Tax Year 2024
Lot Size 7,800 Sqft
Acres 0.18
Property Description
Enjoy all the community offers by visiting the 37,000 square foot residents club with a full gym, billiards room, tennis courts, indoor and outdoor pools, bocce ball, walking trails, playgrounds and more! You have access to the prestigious 5-star golf course, world-class restaurant and clubhouse. The home is also close to I-95, Route 40, APG, MARC & AMTRAK trains, the new memorial hospital, shopping, dining, and historic Havre de Grace
Location
State MD
County Harford
Zoning R2
Rooms
Basement Full, Fully Finished, Improved, Interior Access, Walkout Stairs
Main Level Bedrooms 3
Interior
Interior Features Bathroom - Stall Shower, Bathroom - Tub Shower, Breakfast Area, Built-Ins, Carpet, Ceiling Fan(s), Crown Moldings, Combination Kitchen/Dining, Dining Area, Entry Level Bedroom, Floor Plan - Open, Kitchen - Eat-In, Kitchen - Island, Kitchen - Table Space, Pantry, Primary Bath(s), Recessed Lighting, Sprinkler System, Upgraded Countertops, Walk-in Closet(s), Wet/Dry Bar, Window Treatments, Water Treat System
Hot Water Natural Gas
Heating Forced Air, Programmable Thermostat
Cooling Central A/C, Programmable Thermostat
Flooring Luxury Vinyl Plank, Ceramic Tile, Carpet
Fireplaces Number 1
Fireplaces Type Gas/Propane, Mantel(s)
Equipment Built-In Microwave, Cooktop, Stainless Steel Appliances, Refrigerator, Oven - Wall, Oven - Double, Stove, Dryer, Dishwasher, Disposal, Exhaust Fan, Washer
Fireplace Y
Window Features Energy Efficient,Screens
Appliance Built-In Microwave, Cooktop, Stainless Steel Appliances, Refrigerator, Oven - Wall, Oven - Double, Stove, Dryer, Dishwasher, Disposal, Exhaust Fan, Washer
Heat Source Natural Gas
Laundry Main Floor, Washer In Unit, Dryer In Unit
Exterior
Exterior Feature Porch(es), Roof
Garage Garage - Front Entry, Inside Access
Garage Spaces 4.0
Utilities Available Cable TV, Phone Available
Amenities Available Club House, Common Grounds, Community Center, Exercise Room, Fitness Center, Gated Community, Game Room, Golf Course Membership Available, Hot tub, Jog/Walk Path, Meeting Room, Party Room, Pool - Indoor, Pool - Outdoor, Shuffleboard, Spa, Swimming Pool, Tennis Courts, Tot Lots/Playground
Waterfront N
Water Access N
View Trees/Woods, Garden/Lawn
Roof Type Architectural Shingle
Accessibility None
Porch Porch(es), Roof
Parking Type Attached Garage, Driveway
Attached Garage 2
Total Parking Spaces 4
Garage Y
Building
Lot Description Backs to Trees, Front Yard, Rear Yard, Level
Story 1
Foundation Block
Sewer Public Sewer
Water Public
Architectural Style Raised Ranch/Rambler
Level or Stories 1
Additional Building Above Grade, Below Grade
Structure Type 9'+ Ceilings,Dry Wall,Tray Ceilings
New Construction N
Schools
Middle Schools Havre De Grace
High Schools Havre De Grace
School District Harford County Public Schools
Others
HOA Fee Include Common Area Maintenance,Lawn Care Front,Lawn Care Rear,Lawn Care Side,Management,Pool(s),Recreation Facility,Reserve Funds,Road Maintenance,Security Gate,Snow Removal,Trash,Sauna
Senior Community No
Tax ID 1306397557
Ownership Fee Simple
SqFt Source Assessor
Security Features Smoke Detector,Sprinkler System - Indoor,Carbon Monoxide Detector(s)
Acceptable Financing Cash, Conventional, FHA, VA
Horse Property N
Listing Terms Cash, Conventional, FHA, VA
Financing Cash,Conventional,FHA,VA
Special Listing Condition Standard


"My job is to find and attract mastery-based agents to the office, protect the culture, and make sure everyone is happy! "






