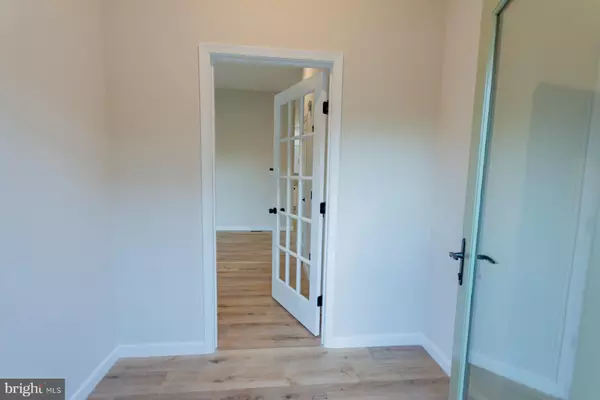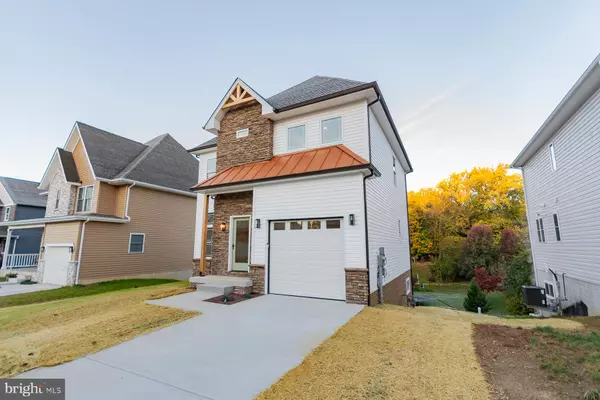4 Beds
3 Baths
1,900 SqFt
4 Beds
3 Baths
1,900 SqFt
Key Details
Property Type Single Family Home
Sub Type Detached
Listing Status Active
Purchase Type For Sale
Square Footage 1,900 sqft
Price per Sqft $223
Subdivision None Available
MLS Listing ID WVBE2034524
Style Colonial
Bedrooms 4
Full Baths 2
Half Baths 1
HOA Y/N N
Abv Grd Liv Area 1,900
Originating Board BRIGHT
Year Built 2021
Annual Tax Amount $2,300
Tax Year 2020
Property Description
Upon entering, you’re greeted by 10-foot ceilings that enhance the airy, open feel of the main floor. The kitchen is a true centerpiece, featuring premium cabinetry, sleek natural stone countertops, and all smart appliances to make cooking and entertaining a breeze. Adjacent is a dining area (10’ x 10’) that flows seamlessly into the spacious 15’ x 13’ living room. Here, you’ll find an inviting natural gas fireplace and oversized windows, filling the space with warmth and natural light. The main level also includes a convenient half bath and a garage with an EV charging station—perfect for today’s eco-conscious homeowner.
Upstairs, the top level maintains a sense of comfort and convenience with its 8-foot ceilings. You’ll find three versatile bedrooms—two at 10’ x 13’ and one ideal for an office at 10’ x 11’—along with a full hall bathroom and a dedicated laundry room. The primary suite is a true retreat, with dimensions of 13’ x 15’ and a cozy sitting area next to a second gas fireplace. Its en suite bathroom features a stunning 31” x 7’ tiled walk-in shower, a 60” alcove soaking tub, and a double vanity with furniture-quality finishes. Completing the suite is a spacious 7’ x 7’ walk-in closet with plenty of room for all your storage needs.
Stepping outside, the exterior of the home shines with a mix of stone façade and premium vinyl siding, creating a curb appeal that blends style and durability. Double-hung windows add a touch of elegance, and the 15’ x 8’ deck is ready for morning coffees or evening gatherings.
Whether you’re seeking a smart home that accommodates your modern lifestyle, a prime location for easy commuting, or simply a peaceful haven, this property has it all. Don’t miss the chance to make this impressive new home your own!
Location
State WV
County Berkeley
Zoning RESIDENTIAL
Direction East
Rooms
Other Rooms Living Room, Bedroom 4, Kitchen, Bathroom 1, Bathroom 2, Bathroom 3
Basement Unfinished, Rough Bath Plumb
Interior
Interior Features Bathroom - Walk-In Shower, Bathroom - Soaking Tub
Hot Water Natural Gas
Heating Forced Air
Cooling Central A/C
Flooring Partially Carpeted, Other
Equipment Built-In Microwave, Dishwasher, Exhaust Fan, Freezer, Microwave, Oven - Self Cleaning, Oven/Range - Electric, Refrigerator, Stainless Steel Appliances, Stove, Washer/Dryer Hookups Only, Water Heater
Appliance Built-In Microwave, Dishwasher, Exhaust Fan, Freezer, Microwave, Oven - Self Cleaning, Oven/Range - Electric, Refrigerator, Stainless Steel Appliances, Stove, Washer/Dryer Hookups Only, Water Heater
Heat Source Natural Gas
Laundry Upper Floor
Exterior
Parking Features Garage Door Opener
Garage Spaces 1.0
Utilities Available Cable TV, Electric Available, Natural Gas Available, Sewer Available, Water Available
Water Access N
Roof Type Architectural Shingle
Street Surface Paved
Accessibility None
Road Frontage City/County, Public
Attached Garage 1
Total Parking Spaces 1
Garage Y
Building
Lot Description Front Yard, Landscaping, Rear Yard
Story 3
Foundation Permanent
Sewer Public Sewer
Water Public
Architectural Style Colonial
Level or Stories 3
Additional Building Above Grade
Structure Type Dry Wall
New Construction Y
Schools
High Schools Martinsburg
School District Berkeley County Schools
Others
Senior Community No
Tax ID NO TAX RECORD
Ownership Fee Simple
SqFt Source Estimated
Security Features Smoke Detector,Security System
Acceptable Financing Cash, Conventional, VA, FHA
Horse Property N
Listing Terms Cash, Conventional, VA, FHA
Financing Cash,Conventional,VA,FHA
Special Listing Condition Standard

"My job is to find and attract mastery-based agents to the office, protect the culture, and make sure everyone is happy! "






