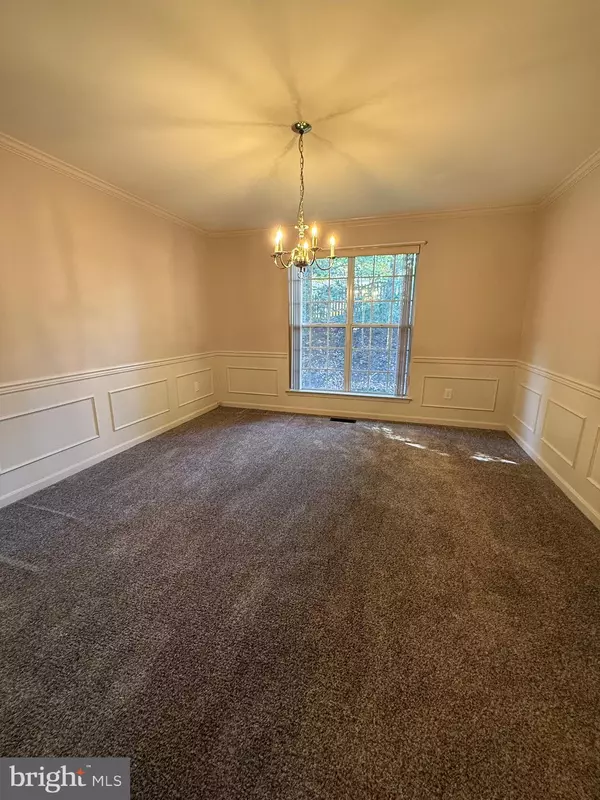
4 Beds
3 Baths
2,468 SqFt
4 Beds
3 Baths
2,468 SqFt
Key Details
Property Type Single Family Home
Sub Type Detached
Listing Status Active
Purchase Type For Rent
Square Footage 2,468 sqft
Subdivision Christie Estates
MLS Listing ID MDMC2153102
Style Colonial
Bedrooms 4
Full Baths 2
Half Baths 1
HOA Fees $68/mo
HOA Y/N Y
Abv Grd Liv Area 2,468
Originating Board BRIGHT
Year Built 1995
Lot Size 9,570 Sqft
Acres 0.22
Property Description
The main level features an updated kitchen with granite countertops, a comfortable family room with a gas fireplace, a formal living room and dining room right off the kitchen.
Upstairs boasts a spacious primary bedroom with beautifully updated premium bathroom with separate glass shower and stand alone soaking tub and a walk in closet. 3 additional large bedrooms and a large hall bath as well as a convenient laundry room complete the upstairs.
The basement is perfect for storage or to set up a home gym.
Small dogs considered on a case by case basis with a $600 non-refundable pet fee. No cats please.
Location
State MD
County Montgomery
Zoning RE2
Rooms
Basement Other, Unfinished
Interior
Interior Features Attic, Combination Kitchen/Living, Dining Area, Kitchen - Island, Primary Bath(s), Window Treatments
Hot Water Natural Gas
Heating Forced Air
Cooling Central A/C
Fireplaces Number 1
Fireplaces Type Gas/Propane
Equipment Dishwasher, Disposal, Dryer, Exhaust Fan, Microwave, Stove, Washer
Fireplace Y
Appliance Dishwasher, Disposal, Dryer, Exhaust Fan, Microwave, Stove, Washer
Heat Source Natural Gas
Laundry Upper Floor
Exterior
Garage Garage - Front Entry
Garage Spaces 2.0
Waterfront N
Water Access N
Accessibility None
Parking Type Attached Garage
Attached Garage 2
Total Parking Spaces 2
Garage Y
Building
Story 3
Foundation Permanent
Sewer Public Sewer
Water Public
Architectural Style Colonial
Level or Stories 3
Additional Building Above Grade, Below Grade
New Construction N
Schools
Elementary Schools Brooke Grove
Middle Schools William H. Farquhar
High Schools Sherwood
School District Montgomery County Public Schools
Others
Pets Allowed Y
HOA Fee Include Trash
Senior Community No
Tax ID 160802977540
Ownership Other
SqFt Source Assessor
Miscellaneous HOA/Condo Fee
Pets Description Case by Case Basis, Pet Addendum/Deposit, Dogs OK, Number Limit, Size/Weight Restriction


"My job is to find and attract mastery-based agents to the office, protect the culture, and make sure everyone is happy! "






