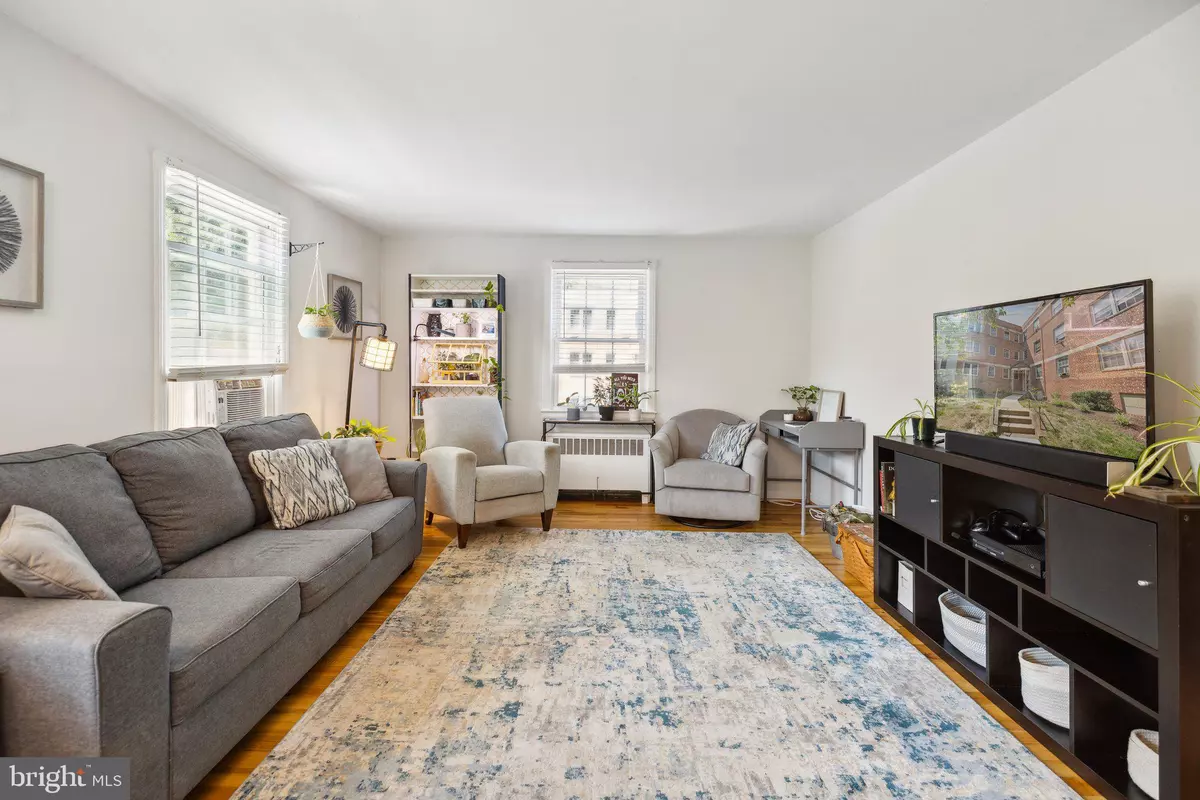
1 Bed
1 Bath
720 SqFt
1 Bed
1 Bath
720 SqFt
Key Details
Property Type Condo
Sub Type Condo/Co-op
Listing Status Active
Purchase Type For Sale
Square Footage 720 sqft
Price per Sqft $319
Subdivision Rock Creek Village
MLS Listing ID MDMC2152922
Style Colonial
Bedrooms 1
Full Baths 1
Condo Fees $573/mo
HOA Y/N N
Abv Grd Liv Area 720
Originating Board BRIGHT
Year Built 1948
Annual Tax Amount $700
Tax Year 2001
Property Description
Discover a thoughtfully designed living space with abundant natural light and contemporary finishes. The open-concept layout seamlessly connects the living and dining areas, creating an inviting atmosphere for both relaxation and entertaining. The spacious galley kitchen is well-appointed and perfect for preparing delicious meals.
Parking is a breeze with unassigned parking available for residents. The bedroom offers a tranquil retreat with a serene ambiance. The bathroom features classic black and white tile, providing a clean and stylish look.
Just minutes away, you'll find the vibrant downtown Silver Spring area, brimming with restaurants, cafes, and boutiques. For commuters, the property is ideally situated with easy access to the Capital Beltway (I-495), making trips to Washington, D.C., and beyond a breeze. The nearby Silver Spring Metro Station and other public transportation options provide quick and convenient access to the greater D.C. metropolitan area.
Nearby parks and trails offer recreational opportunities, including Rock Creek Park, perfect for outdoor enthusiasts. Enjoy cultural events at The Fillmore Silver Spring and AFI Silver Theatre, or explore the local farmer's markets and community events that make Silver Spring a lively and dynamic place to live.
Don't miss the opportunity to make this modern condo your own and experience the best of Silver Spring living. Schedule a showing today and embrace the comfort and convenience that this home has to offer.
Location
State MD
County Montgomery
Zoning R20
Direction South
Rooms
Main Level Bedrooms 1
Interior
Interior Features Kitchen - Galley, Combination Dining/Living, Floor Plan - Open, Floor Plan - Traditional
Hot Water Natural Gas
Heating Radiator
Cooling Window Unit(s)
Equipment Dishwasher, Dryer, Oven/Range - Gas, Refrigerator, Washer
Fireplace N
Window Features Wood Frame
Appliance Dishwasher, Dryer, Oven/Range - Gas, Refrigerator, Washer
Heat Source Natural Gas
Exterior
Utilities Available Cable TV Available
Amenities Available Tot Lots/Playground
Waterfront N
Water Access N
View Garden/Lawn, Trees/Woods
Roof Type Composite
Accessibility None
Parking Type On Street, Parking Lot
Garage N
Building
Story 1
Unit Features Garden 1 - 4 Floors
Sewer Public Sewer
Water Public
Architectural Style Colonial
Level or Stories 1
Additional Building Above Grade, Below Grade
Structure Type Plaster Walls
New Construction N
Schools
School District Montgomery County Public Schools
Others
Pets Allowed Y
HOA Fee Include Air Conditioning,Common Area Maintenance,Electricity,Ext Bldg Maint,Gas,Heat,Management,Insurance,Reserve Funds,Sewer,Snow Removal,Trash,Water
Senior Community No
Tax ID 161302189818
Ownership Condominium
Security Features Intercom,Main Entrance Lock,24 hour security
Acceptable Financing FHA, VA, Cash, Conventional
Listing Terms FHA, VA, Cash, Conventional
Financing FHA,VA,Cash,Conventional
Special Listing Condition Standard
Pets Description No Pet Restrictions


"My job is to find and attract mastery-based agents to the office, protect the culture, and make sure everyone is happy! "






