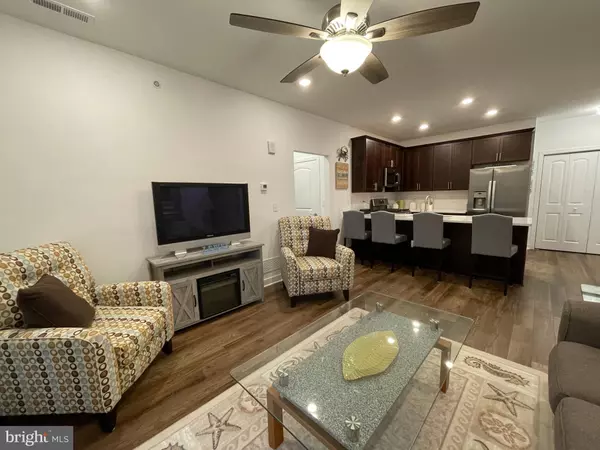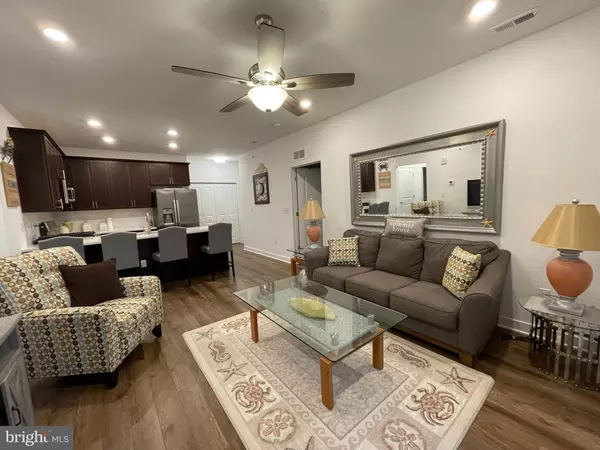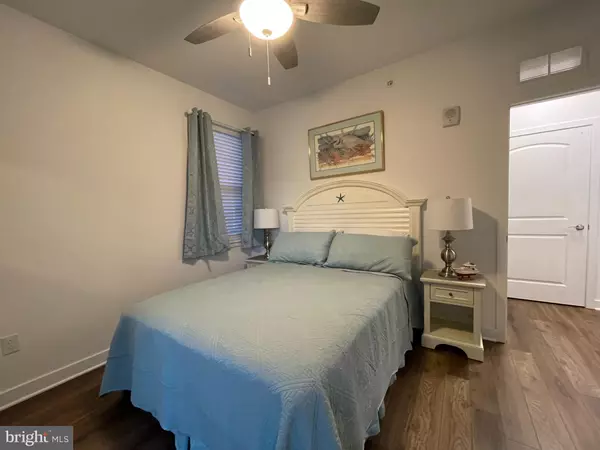2 Beds
2 Baths
1,397 SqFt
2 Beds
2 Baths
1,397 SqFt
Key Details
Property Type Single Family Home, Condo
Sub Type Unit/Flat/Apartment
Listing Status Active
Purchase Type For Rent
Square Footage 1,397 sqft
Subdivision Residences Of Rehoboth Bay
MLS Listing ID DESU2072172
Style Unit/Flat
Bedrooms 2
Full Baths 2
HOA Y/N Y
Abv Grd Liv Area 1,397
Originating Board BRIGHT
Year Built 2022
Lot Size 16.560 Acres
Acres 16.56
Lot Dimensions 0.00 x 0.00
Location
State DE
County Sussex
Area Indian River Hundred (31008)
Zoning M
Rooms
Main Level Bedrooms 2
Interior
Interior Features Bathroom - Walk-In Shower, Breakfast Area, Ceiling Fan(s), Combination Dining/Living, Floor Plan - Open, Sprinkler System, Walk-in Closet(s), Window Treatments
Hot Water Instant Hot Water
Heating Heat Pump - Electric BackUp
Cooling Central A/C
Flooring Laminate Plank
Inclusions Washer, Dryer, Upgraded countertops, Stainless kitchen appliances, Dishwasher, Disposal, Microwave, Oven/Range gas, Furnished with 2 full bedrooms, linens, kitchen accessories, tv.
Equipment Built-In Microwave, Dishwasher, Disposal, Dryer, Dryer - Electric, ENERGY STAR Dishwasher, ENERGY STAR Refrigerator, Icemaker, Instant Hot Water, Microwave, Oven - Self Cleaning, Oven/Range - Gas, Range Hood, Washer, Water Heater - High-Efficiency
Furnishings Yes
Window Features Energy Efficient
Appliance Built-In Microwave, Dishwasher, Disposal, Dryer, Dryer - Electric, ENERGY STAR Dishwasher, ENERGY STAR Refrigerator, Icemaker, Instant Hot Water, Microwave, Oven - Self Cleaning, Oven/Range - Gas, Range Hood, Washer, Water Heater - High-Efficiency
Heat Source Electric
Laundry Has Laundry
Exterior
Exterior Feature Porch(es)
Utilities Available Phone Available, Electric Available, Cable TV Available
Amenities Available Common Grounds, Community Center, Elevator, Extra Storage, Gated Community, Pier/Dock, Pool - Outdoor, Reserved/Assigned Parking, Swimming Pool
Water Access N
Accessibility Level Entry - Main, Ramp - Main Level
Porch Porch(es)
Garage N
Building
Story 1
Unit Features Garden 1 - 4 Floors
Sewer Public Sewer
Water Public
Architectural Style Unit/Flat
Level or Stories 1
Additional Building Above Grade, Below Grade
Structure Type Dry Wall,9'+ Ceilings
New Construction N
Schools
School District Cape Henlopen
Others
Pets Allowed N
Senior Community No
Tax ID 234-07.00-108.00-3103
Ownership Other
SqFt Source Assessor
Miscellaneous Additional Storage Space,Common Area Maintenance,Community Center,Furnished,HOA/Condo Fee,Lawn Service,Parking,Pool Maintenance,Sewer,Snow Removal,Taxes,Trash Removal,Water
Security Features Carbon Monoxide Detector(s),Main Entrance Lock,Security Gate,Smoke Detector,Intercom,Surveillance Sys

"My job is to find and attract mastery-based agents to the office, protect the culture, and make sure everyone is happy! "






