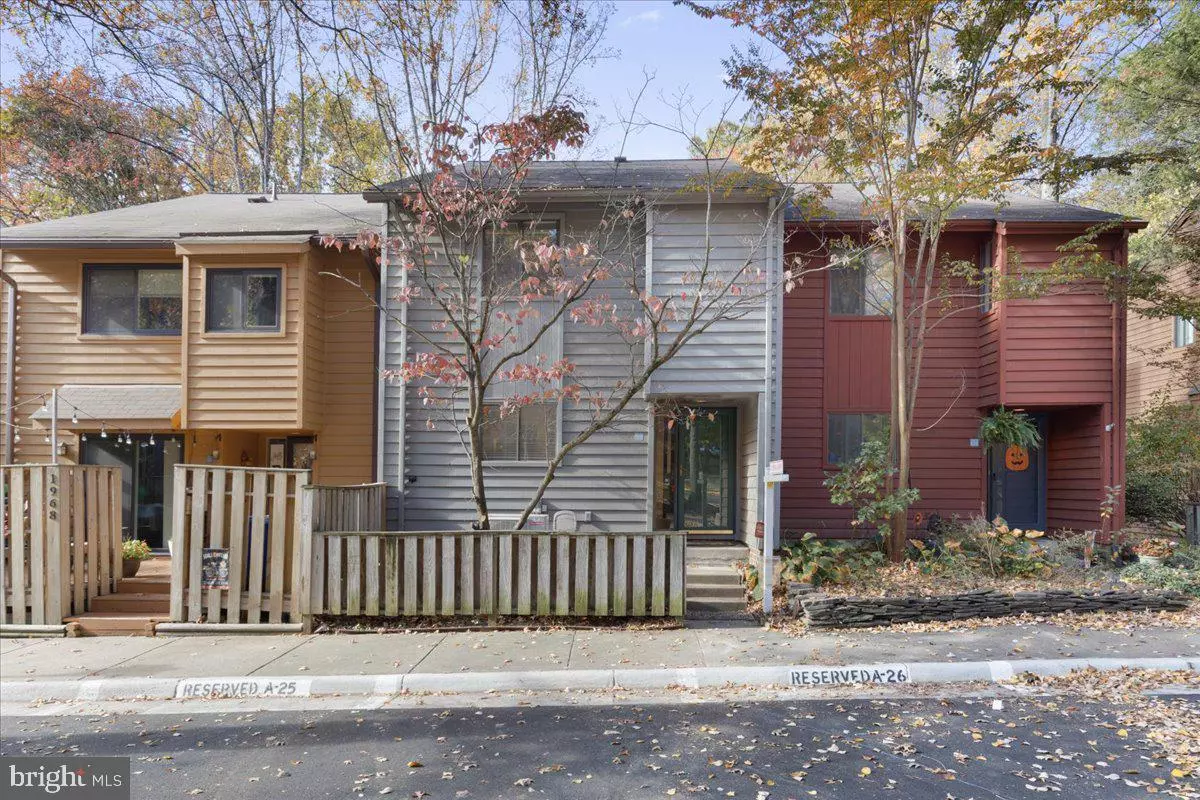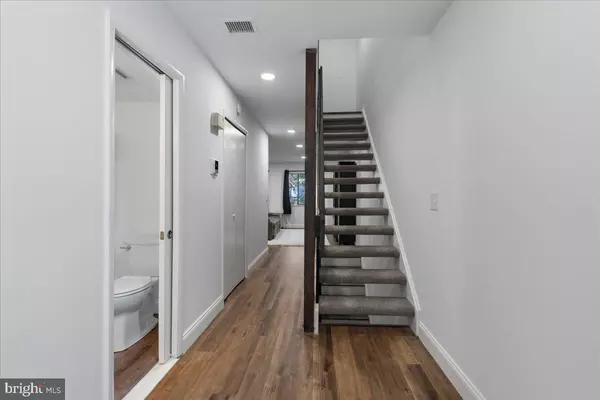3 Beds
4 Baths
2,114 SqFt
3 Beds
4 Baths
2,114 SqFt
Key Details
Property Type Townhouse
Sub Type Interior Row/Townhouse
Listing Status Pending
Purchase Type For Sale
Square Footage 2,114 sqft
Price per Sqft $295
Subdivision Winterport Cluster
MLS Listing ID VAFX2204696
Style Contemporary
Bedrooms 3
Full Baths 2
Half Baths 2
HOA Fees $325/qua
HOA Y/N Y
Abv Grd Liv Area 1,464
Originating Board BRIGHT
Year Built 1978
Annual Tax Amount $6,048
Tax Year 2024
Lot Size 1,195 Sqft
Acres 0.03
Property Description
Updates include HVAC (Oct 2024), water heater (2017), LVP flooring (2022), kitchen (2023), main level powder room (2023), added recessed lighting, replaced electrical outlets, and added whole house surge protector (2022), lower level powder room (2024), upper level toilets (Oct 2024), fresh paint (2024). Age of roof is unknown, but it was inspected by a roofing company in Oct 2024 with no issues found. Outdoor storage shed conveys.
Location
State VA
County Fairfax
Zoning 372
Rooms
Other Rooms Living Room, Dining Room, Kitchen, Recreation Room, Bathroom 2, Primary Bathroom
Basement Daylight, Full
Interior
Interior Features Ceiling Fan(s)
Hot Water Electric
Heating Heat Pump(s)
Cooling Central A/C
Flooring Luxury Vinyl Plank, Ceramic Tile
Fireplaces Number 1
Equipment Built-In Microwave, Dishwasher, Disposal, Dryer, Exhaust Fan, Oven/Range - Electric, Refrigerator, Stainless Steel Appliances, Washer
Fireplace Y
Appliance Built-In Microwave, Dishwasher, Disposal, Dryer, Exhaust Fan, Oven/Range - Electric, Refrigerator, Stainless Steel Appliances, Washer
Heat Source Electric
Laundry Basement
Exterior
Garage Spaces 2.0
Parking On Site 1
Amenities Available Bike Trail, Lake, Pool - Outdoor, Reserved/Assigned Parking, Tot Lots/Playground, Water/Lake Privileges, Common Grounds
Water Access N
Accessibility None
Total Parking Spaces 2
Garage N
Building
Story 3
Foundation Concrete Perimeter
Sewer Public Sewer
Water Public
Architectural Style Contemporary
Level or Stories 3
Additional Building Above Grade, Below Grade
Structure Type Dry Wall
New Construction N
Schools
Elementary Schools Sunrise Valley
Middle Schools Hughes
High Schools South Lakes
School District Fairfax County Public Schools
Others
Pets Allowed Y
HOA Fee Include Common Area Maintenance,Pool(s),Snow Removal
Senior Community No
Tax ID 0262 132A0026
Ownership Fee Simple
SqFt Source Assessor
Special Listing Condition Standard
Pets Allowed No Pet Restrictions

"My job is to find and attract mastery-based agents to the office, protect the culture, and make sure everyone is happy! "






