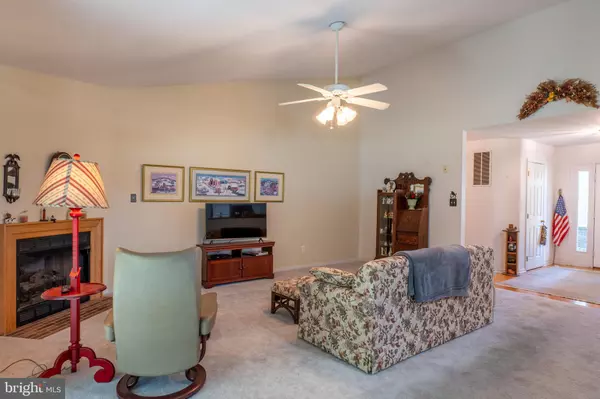
3 Beds
2 Baths
2,015 SqFt
3 Beds
2 Baths
2,015 SqFt
Key Details
Property Type Single Family Home
Sub Type Detached
Listing Status Active
Purchase Type For Sale
Square Footage 2,015 sqft
Price per Sqft $272
Subdivision Gosling Creek Purchase
MLS Listing ID DESU2070226
Style Ranch/Rambler
Bedrooms 3
Full Baths 2
HOA Fees $625/ann
HOA Y/N Y
Abv Grd Liv Area 2,015
Originating Board BRIGHT
Year Built 1996
Annual Tax Amount $1,389
Tax Year 2023
Lot Size 0.960 Acres
Acres 0.96
Lot Dimensions 168.00 x 248.00
Property Description
Location
State DE
County Sussex
Area Lewes Rehoboth Hundred (31009)
Zoning AR-1
Rooms
Main Level Bedrooms 3
Interior
Hot Water 60+ Gallon Tank, Propane
Heating Central, Heat Pump - Gas BackUp
Cooling Central A/C
Flooring Hardwood, Carpet
Fireplaces Number 1
Fireplaces Type Gas/Propane
Equipment Disposal, Dryer - Electric, Dishwasher, Exhaust Fan, Microwave, Oven/Range - Electric, Stainless Steel Appliances, Washer, Water Heater
Fireplace Y
Appliance Disposal, Dryer - Electric, Dishwasher, Exhaust Fan, Microwave, Oven/Range - Electric, Stainless Steel Appliances, Washer, Water Heater
Heat Source Electric
Laundry Main Floor
Exterior
Parking Features Garage - Side Entry, Garage Door Opener, Oversized
Garage Spaces 2.0
Fence Partially, Vinyl
Amenities Available Pool - Outdoor, Picnic Area
Water Access N
Accessibility Other Bath Mod
Attached Garage 2
Total Parking Spaces 2
Garage Y
Building
Story 1
Foundation Block
Sewer Gravity Sept Fld
Water Public, Well
Architectural Style Ranch/Rambler
Level or Stories 1
Additional Building Above Grade, Below Grade
New Construction N
Schools
School District Cape Henlopen
Others
HOA Fee Include Road Maintenance,Snow Removal
Senior Community No
Tax ID 334-05.00-707.00
Ownership Fee Simple
SqFt Source Estimated
Security Features Security System
Horse Property N
Special Listing Condition Standard


"My job is to find and attract mastery-based agents to the office, protect the culture, and make sure everyone is happy! "






