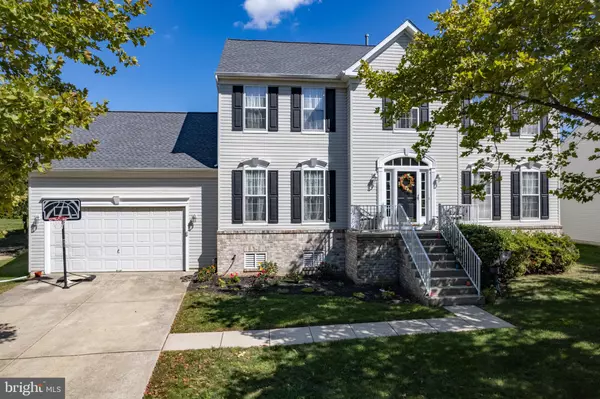
4 Beds
3 Baths
3,151 SqFt
4 Beds
3 Baths
3,151 SqFt
Key Details
Property Type Single Family Home
Sub Type Detached
Listing Status Active
Purchase Type For Sale
Square Footage 3,151 sqft
Price per Sqft $230
Subdivision Clifton Mill
MLS Listing ID NJBL2072282
Style Colonial
Bedrooms 4
Full Baths 2
Half Baths 1
HOA Fees $294
HOA Y/N Y
Abv Grd Liv Area 3,151
Originating Board BRIGHT
Year Built 1998
Annual Tax Amount $13,223
Tax Year 2024
Lot Size 10,202 Sqft
Acres 0.23
Lot Dimensions 0.00 x 0.00
Property Description
Location
State NJ
County Burlington
Area Bordentown Twp (20304)
Zoning RES
Rooms
Other Rooms Living Room, Dining Room, Primary Bedroom, Bedroom 2, Bedroom 3, Kitchen, Family Room, Bedroom 1, Laundry, Other
Basement Full, Unfinished, Walkout Stairs, Walkout Level
Interior
Interior Features Primary Bath(s), Kitchen - Island, Butlers Pantry, Bathroom - Stall Shower, Bathroom - Soaking Tub, Bathroom - Tub Shower, Breakfast Area, Carpet, Combination Kitchen/Dining, Recessed Lighting, Walk-in Closet(s)
Hot Water Natural Gas
Heating Forced Air
Cooling Central A/C
Flooring Fully Carpeted, Vinyl, Tile/Brick
Fireplaces Number 2
Fireplaces Type Gas/Propane
Equipment Dishwasher, Built-In Microwave, Oven/Range - Gas, Oven - Double, Stainless Steel Appliances
Fireplace Y
Appliance Dishwasher, Built-In Microwave, Oven/Range - Gas, Oven - Double, Stainless Steel Appliances
Heat Source Natural Gas
Laundry Main Floor
Exterior
Exterior Feature Brick, Patio(s)
Garage Garage - Front Entry, Inside Access
Garage Spaces 6.0
Fence Fully
Utilities Available Cable TV
Amenities Available Swimming Pool, Tennis Courts
Waterfront N
Water Access N
View Scenic Vista
Roof Type Pitched,Shingle
Accessibility None
Porch Brick, Patio(s)
Parking Type Driveway, Attached Garage
Attached Garage 2
Total Parking Spaces 6
Garage Y
Building
Story 2
Foundation Concrete Perimeter
Sewer Public Sewer
Water Public
Architectural Style Colonial
Level or Stories 2
Additional Building Above Grade, Below Grade
Structure Type 9'+ Ceilings
New Construction N
Schools
Elementary Schools Peter Muschal School
Middle Schools Bordentown Regional
High Schools Bordentown Regional H.S.
School District Bordentown Regional School District
Others
HOA Fee Include Pool(s),Common Area Maintenance
Senior Community No
Tax ID 04-00093 01-00223
Ownership Fee Simple
SqFt Source Assessor
Acceptable Financing Cash, Conventional, FHA, VA
Listing Terms Cash, Conventional, FHA, VA
Financing Cash,Conventional,FHA,VA
Special Listing Condition Standard


"My job is to find and attract mastery-based agents to the office, protect the culture, and make sure everyone is happy! "






