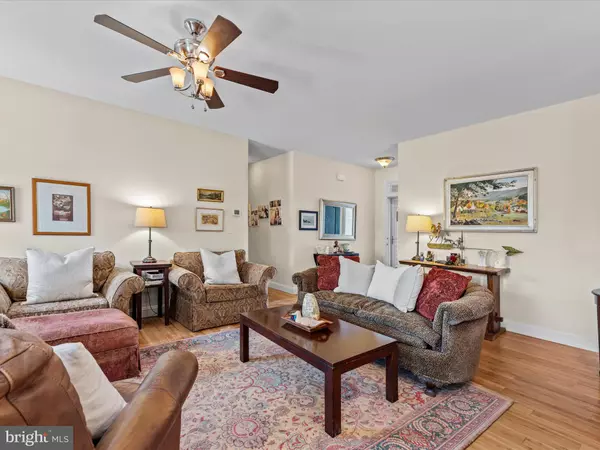
3 Beds
2 Baths
1,487 SqFt
3 Beds
2 Baths
1,487 SqFt
Key Details
Property Type Single Family Home
Sub Type Detached
Listing Status Active
Purchase Type For Sale
Square Footage 1,487 sqft
Price per Sqft $279
Subdivision Windstone
MLS Listing ID DESU2069440
Style Coastal,Ranch/Rambler
Bedrooms 3
Full Baths 2
HOA Fees $412/qua
HOA Y/N Y
Abv Grd Liv Area 1,487
Originating Board BRIGHT
Year Built 2010
Annual Tax Amount $1,354
Tax Year 2023
Lot Size 7,405 Sqft
Acres 0.17
Lot Dimensions 70.00 x 110.00
Property Description
Location
State DE
County Sussex
Area Broadkill Hundred (31003)
Zoning AR-1
Rooms
Other Rooms Living Room, Dining Room, Primary Bedroom, Bedroom 2, Bedroom 3, Kitchen, Foyer
Main Level Bedrooms 3
Interior
Interior Features Breakfast Area, Ceiling Fan(s), Combination Dining/Living, Combination Kitchen/Dining, Combination Kitchen/Living, Dining Area, Entry Level Bedroom, Floor Plan - Open, Kitchen - Gourmet, Primary Bath(s), Recessed Lighting, Bathroom - Tub Shower, Upgraded Countertops, Walk-in Closet(s), Wood Floors
Hot Water Electric
Heating Forced Air, Heat Pump(s)
Cooling Central A/C, Ceiling Fan(s)
Flooring Bamboo, Vinyl
Fireplaces Number 1
Equipment Built-In Microwave, Dishwasher, Disposal, Dryer, Exhaust Fan, Freezer, Icemaker, Oven/Range - Gas, Refrigerator, Six Burner Stove
Fireplace Y
Window Features Double Pane,Screens
Appliance Built-In Microwave, Dishwasher, Disposal, Dryer, Exhaust Fan, Freezer, Icemaker, Oven/Range - Gas, Refrigerator, Six Burner Stove
Heat Source Electric, Propane - Leased
Laundry Main Floor
Exterior
Exterior Feature Patio(s), Porch(es), Roof
Garage Garage - Front Entry, Garage Door Opener, Inside Access
Garage Spaces 4.0
Fence Partially, Rear
Amenities Available Common Grounds, Community Center, Pool - Outdoor
Waterfront N
Water Access N
View Garden/Lawn, Panoramic
Roof Type Pitched
Accessibility Other
Porch Patio(s), Porch(es), Roof
Parking Type Attached Garage, Driveway
Attached Garage 2
Total Parking Spaces 4
Garage Y
Building
Lot Description Backs - Open Common Area, Front Yard, Landscaping, Rear Yard, SideYard(s)
Story 1
Foundation Crawl Space
Sewer Public Sewer
Water Public
Architectural Style Coastal, Ranch/Rambler
Level or Stories 1
Additional Building Above Grade, Below Grade
Structure Type 9'+ Ceilings,Dry Wall
New Construction N
Schools
Elementary Schools Milton
Middle Schools Mariner
High Schools Cape Henlopen
School District Cape Henlopen
Others
HOA Fee Include Common Area Maintenance
Senior Community No
Tax ID 235-22.00-1118.00
Ownership Fee Simple
SqFt Source Assessor
Security Features Main Entrance Lock,Smoke Detector
Special Listing Condition Standard


"My job is to find and attract mastery-based agents to the office, protect the culture, and make sure everyone is happy! "






