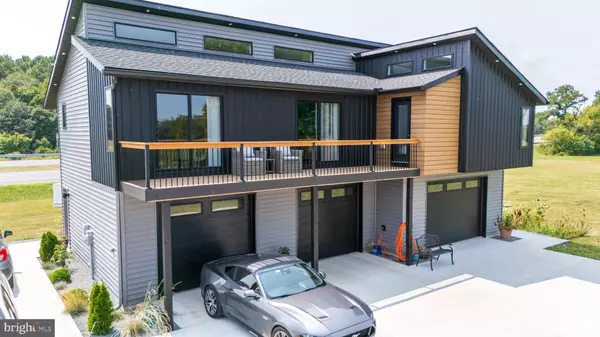
4 Beds
2 Baths
1,400 SqFt
4 Beds
2 Baths
1,400 SqFt
Key Details
Property Type Single Family Home
Sub Type Detached
Listing Status Active
Purchase Type For Sale
Square Footage 1,400 sqft
Price per Sqft $321
Subdivision None Available
MLS Listing ID DESU2068234
Style Craftsman
Bedrooms 4
Full Baths 2
HOA Y/N N
Abv Grd Liv Area 1,400
Originating Board BRIGHT
Year Built 2022
Annual Tax Amount $955
Tax Year 2023
Lot Size 0.750 Acres
Acres 0.75
Property Description
Step into the gourmet kitchen, complete with custom Mahogany cabinets and countertops. The second-story balcony offers breathtaking views of the Broadkill River, perfect for unwinding. The expansive 3-car garage and flexible floor plan allow for potential rental income. Located with easy access to Route 1 and nearby beaches, this home is a rare blend of style, efficiency, and convenience.
This property boasts a flexible layout ideal for various living arrangements or investment opportunities. The current design accommodates a two-unit setup, each with its own:
Separate Access: Enjoy privacy and independence with two distinct entrances for each unit.
Living Space: Each side includes two spacious bedrooms, perfect for individuals or groups.
Kitchen Facilities: Both units are equipped with their own kitchen, making it convenient for separate living or rental purposes.
Investment Opportunity:
Rental Potential: This setup is ideal for generating rental income. Live in one unit and rent out the other, or lease both for increased revenue.
Airbnb-Friendly: The configuration is well-suited for short-term rentals, offering guests a comfortable, self-contained stay with separate living areas.
Ideal For:
Extended Living Arrangements: Provides separate living spaces for multi-generational households or guests.
Investors: A fantastic opportunity for those looking to invest in rental properties or short-term vacation rentals.
Don’t miss out on this exceptional opportunity!
Location
State DE
County Sussex
Area Broadkill Hundred (31003)
Zoning R-1
Rooms
Main Level Bedrooms 4
Interior
Interior Features Efficiency
Hot Water Electric
Heating Heat Pump(s)
Cooling Central A/C
Inclusions Range with Oven, Kitchen Refrigerator with Icemaker, Dishwasher, Microwave, Washer, Dryer, Water heater, Screens (where present), Shades/Blinds, Smoke Detectors, Carbon Monoxide Detectors, Bathroom Vents/Fans, Ceiling Fans, Wall Mounted Flat Screen TV #.1, Wall Brackets for TV #.3, Garage openers with remotes, Security/Monitoring System (Owned).
Equipment Refrigerator, Microwave, Dryer, Washer, Oven - Wall, Dishwasher
Appliance Refrigerator, Microwave, Dryer, Washer, Oven - Wall, Dishwasher
Heat Source Electric
Exterior
Garage Garage - Rear Entry, Garage Door Opener
Garage Spaces 3.0
Waterfront N
Water Access N
Accessibility None
Parking Type Attached Garage
Attached Garage 3
Total Parking Spaces 3
Garage Y
Building
Story 2
Foundation Concrete Perimeter
Sewer Septic Exists
Water Private
Architectural Style Craftsman
Level or Stories 2
Additional Building Above Grade, Below Grade
New Construction N
Schools
School District Cape Henlopen
Others
Senior Community No
Tax ID 235-16.00-8.01
Ownership Fee Simple
SqFt Source Estimated
Acceptable Financing Cash, Conventional
Listing Terms Cash, Conventional
Financing Cash,Conventional
Special Listing Condition Standard


"My job is to find and attract mastery-based agents to the office, protect the culture, and make sure everyone is happy! "






