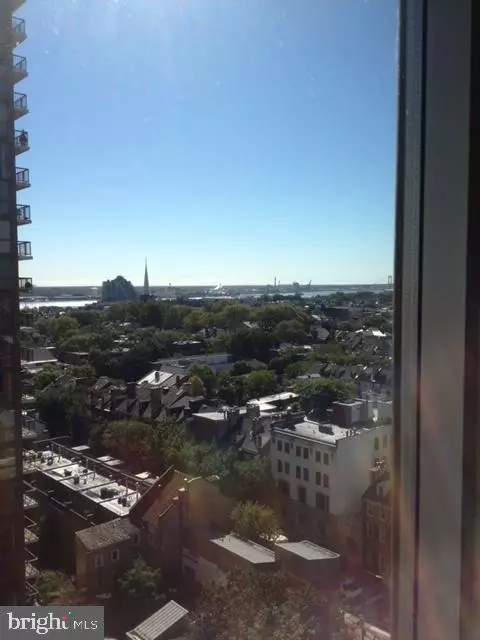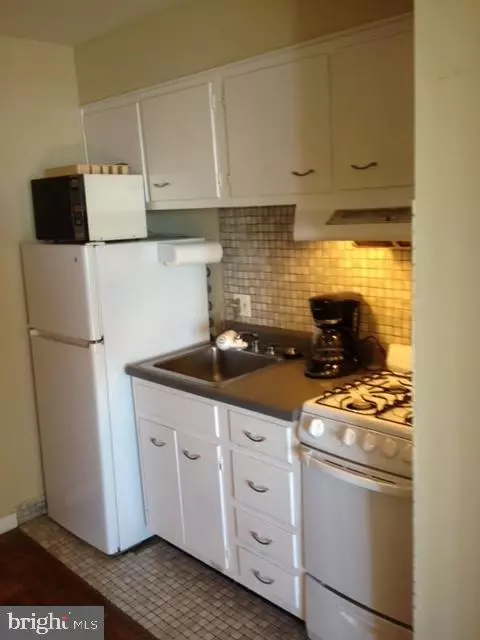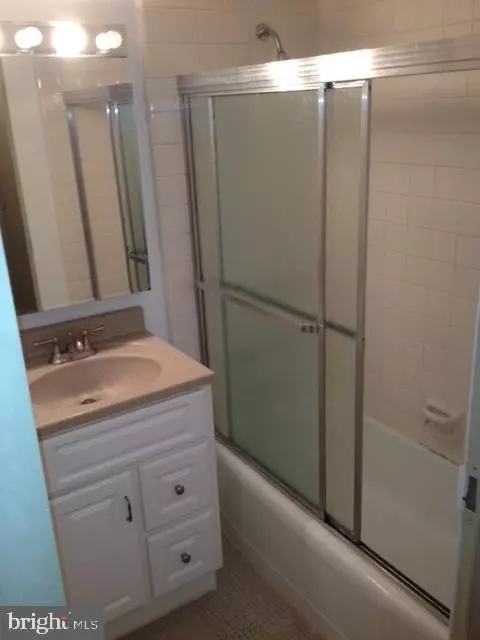1 Bed
1 Bath
450 SqFt
1 Bed
1 Bath
450 SqFt
Key Details
Property Type Condo
Sub Type Condo/Co-op
Listing Status Active
Purchase Type For Sale
Square Footage 450 sqft
Price per Sqft $402
Subdivision Washington Sq
MLS Listing ID PAPH2385196
Style Traditional
Bedrooms 1
Full Baths 1
Condo Fees $529/mo
HOA Y/N N
Abv Grd Liv Area 450
Originating Board BRIGHT
Year Built 1963
Annual Tax Amount $2,411
Tax Year 2025
Lot Dimensions 0.00 x 0.00
Property Sub-Type Condo/Co-op
Property Description
Location
State PA
County Philadelphia
Area 19106 (19106)
Zoning RMX3
Rooms
Other Rooms Living Room, Kitchen
Main Level Bedrooms 1
Interior
Hot Water Natural Gas
Heating Forced Air
Cooling Central A/C
Fireplace N
Heat Source Natural Gas
Laundry Basement
Exterior
Amenities Available Beauty Salon, Concierge, Convenience Store, Elevator, Meeting Room, Party Room
Water Access N
Accessibility None
Garage N
Building
Story 1
Unit Features Hi-Rise 9+ Floors
Sewer Public Sewer
Water Public
Architectural Style Traditional
Level or Stories 1
Additional Building Above Grade, Below Grade
New Construction N
Schools
School District The School District Of Philadelphia
Others
Pets Allowed N
HOA Fee Include Common Area Maintenance,Electricity,Ext Bldg Maint,Heat,Management,Sewer,Snow Removal,Trash,Water
Senior Community No
Tax ID 888050795
Ownership Condominium
Special Listing Condition Standard

"My job is to find and attract mastery-based agents to the office, protect the culture, and make sure everyone is happy! "






