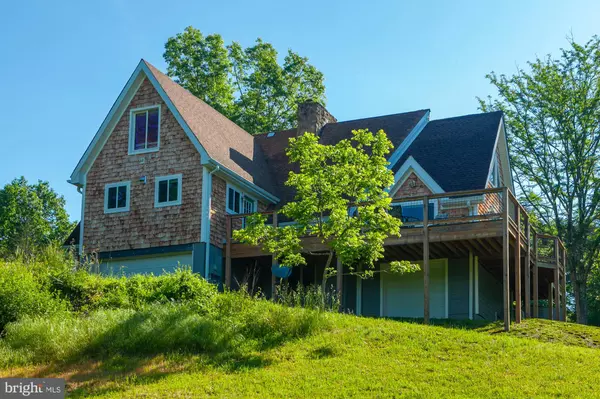
3 Beds
2 Baths
2,560 SqFt
3 Beds
2 Baths
2,560 SqFt
Key Details
Property Type Single Family Home
Sub Type Detached
Listing Status Active
Purchase Type For Sale
Square Footage 2,560 sqft
Price per Sqft $617
Subdivision None Available
MLS Listing ID WVBE2027718
Style A-Frame,Cottage,Contemporary,Chalet
Bedrooms 3
Full Baths 2
HOA Y/N N
Abv Grd Liv Area 2,560
Originating Board BRIGHT
Year Built 1976
Annual Tax Amount $1,847
Tax Year 2022
Lot Size 70.200 Acres
Acres 70.2
Property Description
Welcome to an extraordinary property that combines natural beauty with modern convenience. Nestled on 70 acres, this highly attractive estate features a main house fully renovated in 2023, a charming guest house, a barn/stables, a utility building and additional outbuildings .
Property Highlights:
Main House: Completely renovated in 2023, offering modern amenities and comfort.
Guest House: Perfect for visitors or additional family members.
Barn/Stables: Ready for horses or livestock.
Utility Building: Extra storage and utility space.
Pond and Stream: Enjoy serene water features, with Back Creek bordering the property.
Spectacular Views: Breathtaking mountain and valley views that provide a picturesque backdrop.
Additional option: Sellers will create 2 additional bedrooms, one additional bath and a game room on the walk-out basement level if the buyers would rather have a 5 bdrm, 3 bath main house. Price 41,,645
Land Details:
70 Acres Total: 10 acres unrestricted, and 60 acres in farmland preservation.
Building Sites: Four possible building sites for expansion or development.
Fields and Water: Five fenced fields with water supply for horses or cattle, and an additional well on the 60 acres.
Recreational Opportunities: Swim, fish, and canoe in Back Creek, which borders the property. The land is partly wooded, perfect for hunting and exploring.
Location Benefits:
Easy Access: Close to I-81, the Virginia line, and Winchester, Virginia.
Nearby Cities: Commuting distance to Washington DC/Baltimore Close Proximity to Martinsburg and the MARC commuter train to DC.
Airports: Convenient distance to Dulles International Airport and Hagerstown Airport.
Lifestyle and Opportunities:
Equestrian and Farming: Ideal for horses, cattle, and chickens. Ample space for gardening.
Outdoor Activities: Fish, swim, canoe, and hunt in your own backyard.
Multifamily Living: Perfect for large families, with room for grandparents and children.
Investment Potential: Excellent as a second home or for generating extra income as an Air B&B
Sellers will create 2 additional bedrooms, one additional bath and a game room on the walk-out basement level if you prefer a main house with 5 bedrooms and 3 baths. Price $1,645,000.
Experience the exceptional privacy, stunning views, and endless possibilities this remarkable property offers. Bring your horses, cattle, and gardening shoes, and make this beautiful estate your new home.
Location
State WV
County Berkeley
Zoning 114
Rooms
Other Rooms Living Room, Dining Room, Bedroom 2, Kitchen, Basement, Foyer, Bedroom 1, Laundry, Other, Office, Storage Room, Bathroom 1, Bathroom 2, Bathroom 3
Basement Daylight, Partial, Garage Access, Partially Finished, Poured Concrete, Rear Entrance, Interior Access, Space For Rooms, Walkout Level, Windows, Workshop
Main Level Bedrooms 1
Interior
Interior Features Combination Kitchen/Dining, Wood Floors, Walk-in Closet(s), Entry Level Bedroom, Exposed Beams, Floor Plan - Open, Kitchen - Country, Kitchen - Island
Hot Water Electric, 60+ Gallon Tank
Heating Baseboard - Electric, Programmable Thermostat, Zoned, Other
Cooling Ceiling Fan(s), Ductless/Mini-Split, Multi Units, Programmable Thermostat, Zoned
Flooring Hardwood, Tile/Brick
Fireplaces Number 1
Fireplaces Type Stone
Equipment Dishwasher, Dryer - Electric, Dryer - Front Loading, ENERGY STAR Refrigerator, Energy Efficient Appliances, Exhaust Fan, Icemaker, Intercom
Furnishings No
Fireplace Y
Appliance Dishwasher, Dryer - Electric, Dryer - Front Loading, ENERGY STAR Refrigerator, Energy Efficient Appliances, Exhaust Fan, Icemaker, Intercom
Heat Source Electric, Wood, Other
Laundry Has Laundry, Main Floor
Exterior
Exterior Feature Deck(s), Porch(es)
Garage Additional Storage Area, Basement Garage, Built In, Covered Parking, Garage - Rear Entry, Garage - Side Entry, Inside Access
Garage Spaces 4.0
Fence Electric, Wire, Wood
Utilities Available Electric Available, Phone, Phone Connected, Under Ground, Water Available
Waterfront N
Water Access N
View Trees/Woods, Valley, Pasture, Scenic Vista, Creek/Stream, Mountain
Roof Type Architectural Shingle
Street Surface Paved,Gravel
Accessibility >84\" Garage Door, Accessible Switches/Outlets, Doors - Lever Handle(s), Doors - Swing In
Porch Deck(s), Porch(es)
Parking Type Attached Garage, Detached Garage
Attached Garage 2
Total Parking Spaces 4
Garage Y
Building
Lot Description Backs to Trees, Flood Plain, Pond, Partly Wooded, Stream/Creek, Subdivision Possible, Road Frontage
Story 2
Foundation Block
Sewer On Site Septic, Approved System, Gravity Sept Fld, Septic > # of BR, Septic Exists, Shared Septic
Water Well, Well Permit on File, Well-Shared
Architectural Style A-Frame, Cottage, Contemporary, Chalet
Level or Stories 2
Additional Building Above Grade, Below Grade
Structure Type 2 Story Ceilings,Beamed Ceilings,Cathedral Ceilings,Dry Wall,Wood Ceilings
New Construction N
Schools
Elementary Schools Back Creek Valley
Middle Schools Mountain Ridge
High Schools Musselman
School District Berkeley County Schools
Others
Pets Allowed Y
Senior Community No
Tax ID 03 25002300020000
Ownership Fee Simple
SqFt Source Estimated
Security Features Carbon Monoxide Detector(s),Smoke Detector
Acceptable Financing Cash, Conventional, VA
Horse Property Y
Horse Feature Horses Allowed, Horse Trails, Stable(s)
Listing Terms Cash, Conventional, VA
Financing Cash,Conventional,VA
Special Listing Condition Standard
Pets Description No Pet Restrictions


"My job is to find and attract mastery-based agents to the office, protect the culture, and make sure everyone is happy! "






