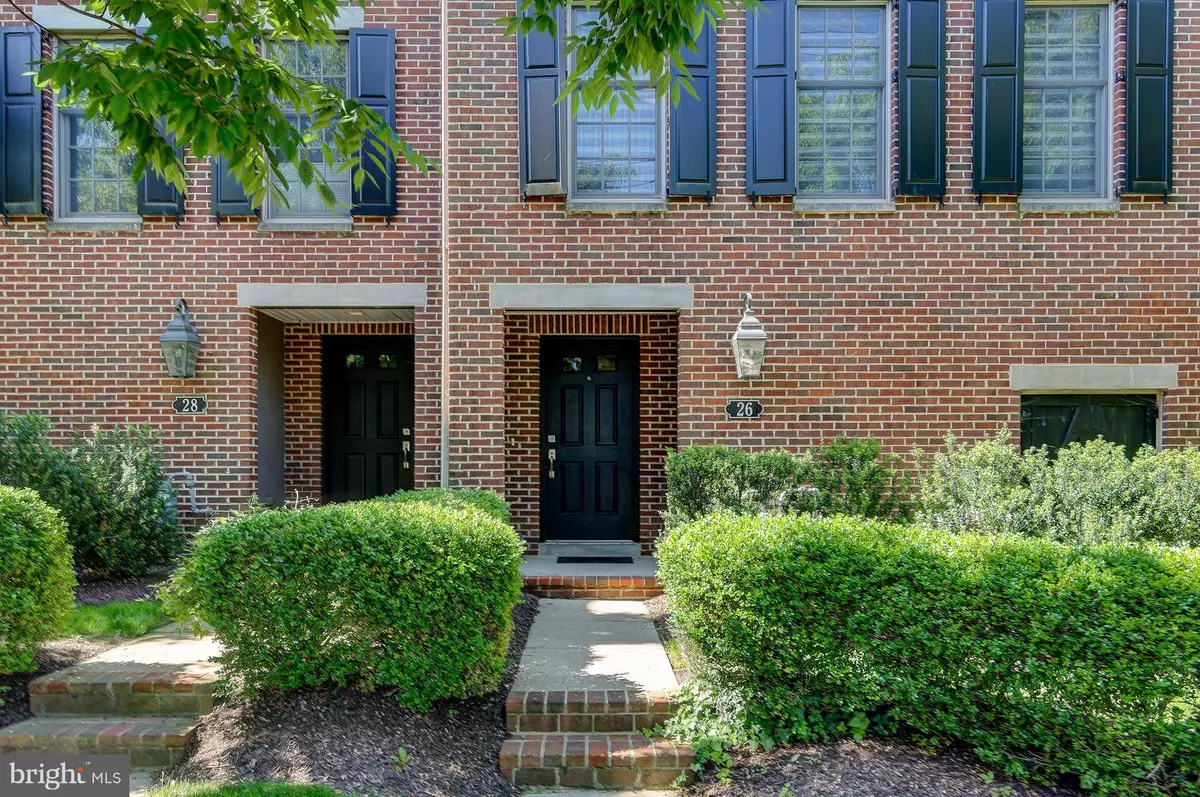
2 Beds
4 Baths
2,196 SqFt
2 Beds
4 Baths
2,196 SqFt
Key Details
Property Type Townhouse
Sub Type Interior Row/Townhouse
Listing Status Active
Purchase Type For Rent
Square Footage 2,196 sqft
Subdivision Kresson Court Condo
MLS Listing ID NJCD2067476
Style Colonial
Bedrooms 2
Full Baths 2
Half Baths 2
HOA Y/N N
Abv Grd Liv Area 2,196
Originating Board BRIGHT
Year Built 2007
Lot Size 0.580 Acres
Acres 0.58
Lot Dimensions 0.00 x 0.00
Property Description
Living room with a gas fireplace. The adjoining kitchen features a stylish island and granite countertops.
Convenience meets luxury with an upper-level laundry area. The primary bedroom is a serene retreat, complete with an en-suite bath. The second bedroom boasts its own private bath and double closet,
Parking is effortless with a two-car stacked garage. The condo's location is a commuter's dream, with quick access to Route 70, 295, the Speedline, and Center City Philadelphia. Just a 5 minute walk to downtown Haddonfield. NO SHOWINGS UNTIL JUNE 14th.
Location
State NJ
County Camden
Area Cherry Hill Twp (20409)
Zoning R
Rooms
Other Rooms Living Room, Dining Room, Primary Bedroom, Kitchen, Bedroom 1, Laundry, Other, Bathroom 1, Attic, Primary Bathroom, Half Bath
Interior
Interior Features Primary Bath(s), Kitchen - Island, Skylight(s), Attic/House Fan, Bathroom - Stall Shower, Dining Area, Elevator
Hot Water Natural Gas
Heating Forced Air
Cooling Central A/C
Flooring Wood, Tile/Brick, Marble
Fireplaces Number 1
Fireplaces Type Gas/Propane
Equipment Oven - Self Cleaning, Dishwasher, Disposal
Fireplace Y
Window Features Energy Efficient
Appliance Oven - Self Cleaning, Dishwasher, Disposal
Heat Source Natural Gas
Laundry Upper Floor
Exterior
Exterior Feature Porch(es), Balcony
Utilities Available Cable TV, Natural Gas Available, Sewer Available, Water Available
Waterfront N
Water Access N
Accessibility None
Porch Porch(es), Balcony
Parking Type Other
Garage N
Building
Story 2
Foundation Brick/Mortar
Sewer Public Sewer
Water Public
Architectural Style Colonial
Level or Stories 2
Additional Building Above Grade, Below Grade
Structure Type 9'+ Ceilings
New Construction N
Schools
School District Cherry Hill Township Public Schools
Others
Pets Allowed N
HOA Fee Include Common Area Maintenance,Ext Bldg Maint,Lawn Maintenance,Snow Removal
Senior Community No
Tax ID 09-00423 01-00001-C0004
Ownership Other
SqFt Source Assessor
Security Features Security System


"My job is to find and attract mastery-based agents to the office, protect the culture, and make sure everyone is happy! "






