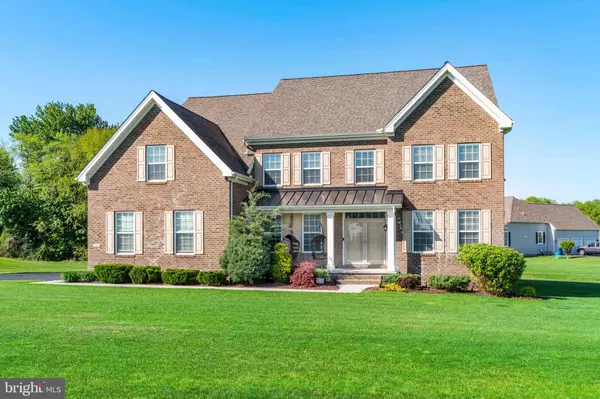
4 Beds
5 Baths
6,688 SqFt
4 Beds
5 Baths
6,688 SqFt
Key Details
Property Type Single Family Home
Sub Type Detached
Listing Status Active
Purchase Type For Sale
Square Footage 6,688 sqft
Price per Sqft $164
Subdivision Townsend Fields
MLS Listing ID DEKT2027638
Style Contemporary
Bedrooms 4
Full Baths 4
Half Baths 1
HOA Fees $300/ann
HOA Y/N Y
Abv Grd Liv Area 4,688
Originating Board BRIGHT
Year Built 2019
Annual Tax Amount $3,016
Tax Year 2022
Lot Size 0.663 Acres
Acres 0.66
Lot Dimensions 205.39 x 175.00
Property Description
The heart of the home is the stunning gourmet kitchen, featuring 32-inch white cabinets, stainless steel appliances, and quartz countertops, all set against beautiful ceramic tile flooring. A sunroom adds a touch of relaxation, while a home office on the main floor and a convenient half bath cater to modern lifestyles.
Upstairs you will discover the grand master bedroom boasting a generous closet and a luxurious marble tile bathroom with a double fireplace. Additionally, there's a princess suite with a full bath, two more comfortable bedrooms, and another full bath in the hallway.
The lower level is an entertainer's delight, offering a fully finished ft basement with a recreation room, full bath, a beautiful wine bar area and exercise space with French double doors, and a storm door
Outside, a picturesque gazebo-style deck overlooks the expansive yard equipped with an irrigation system which makes the lawn look like a golf course. The extended driveway provides added convenience, and a laundry area adds practicality.
This home is a perfect blend of luxury, functionality, and style, while the combination of hardwood, luxury vinyl plank, and carpet flooring adds warmth and elegance throughout offering everything you need for comfortable and sophisticated living.
Location
State DE
County Kent
Area Caesar Rodney (30803)
Zoning AC
Rooms
Basement Fully Finished, Walkout Stairs
Interior
Interior Features Bar, Breakfast Area, Kitchen - Gourmet, Kitchen - Eat-In, Walk-in Closet(s), Wood Floors
Hot Water Natural Gas
Heating Forced Air
Cooling Central A/C
Equipment Dishwasher, Disposal, Dryer, Microwave, Oven - Double, Refrigerator, Stainless Steel Appliances, Range Hood, Washer, Water Heater - Tankless
Fireplace N
Appliance Dishwasher, Disposal, Dryer, Microwave, Oven - Double, Refrigerator, Stainless Steel Appliances, Range Hood, Washer, Water Heater - Tankless
Heat Source Natural Gas
Exterior
Exterior Feature Deck(s)
Garage Built In
Garage Spaces 7.0
Waterfront N
Water Access N
View Pond
Accessibility None
Porch Deck(s)
Parking Type Attached Garage, Driveway
Attached Garage 3
Total Parking Spaces 7
Garage Y
Building
Lot Description Corner
Story 2
Foundation Other
Sewer Holding Tank
Water Well
Architectural Style Contemporary
Level or Stories 2
Additional Building Above Grade, Below Grade
New Construction N
Schools
School District Caesar Rodney
Others
Senior Community No
Tax ID NM-00-10302-01-1300-000
Ownership Fee Simple
SqFt Source Assessor
Acceptable Financing Cash, Conventional, FHA, VA, USDA
Horse Property N
Listing Terms Cash, Conventional, FHA, VA, USDA
Financing Cash,Conventional,FHA,VA,USDA
Special Listing Condition Standard


"My job is to find and attract mastery-based agents to the office, protect the culture, and make sure everyone is happy! "






