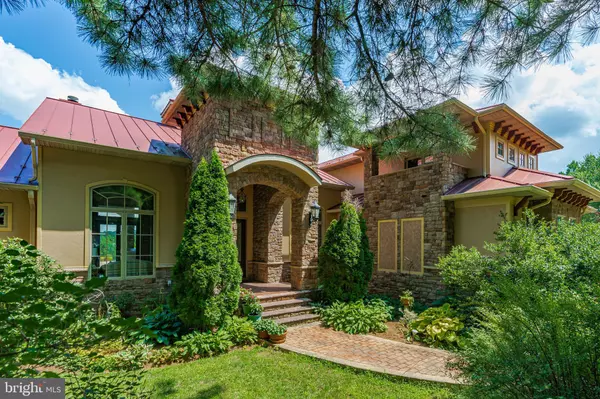
4 Beds
8 Baths
4,859 SqFt
4 Beds
8 Baths
4,859 SqFt
Key Details
Property Type Single Family Home
Sub Type Detached
Listing Status Active
Purchase Type For Sale
Square Footage 4,859 sqft
Price per Sqft $554
Subdivision None Available
MLS Listing ID VALO2050694
Style Dwelling w/Separate Living Area,Other
Bedrooms 4
Full Baths 4
Half Baths 4
HOA Y/N N
Abv Grd Liv Area 4,859
Originating Board BRIGHT
Year Built 2009
Annual Tax Amount $19,095
Tax Year 2024
Lot Size 30.000 Acres
Acres 30.0
Property Description
Location
State VA
County Loudoun
Zoning AR2
Direction West
Rooms
Basement Daylight, Full, Connecting Stairway, Heated, Space For Rooms, Walkout Level
Main Level Bedrooms 4
Interior
Interior Features Attic/House Fan, Breakfast Area, Built-Ins, Butlers Pantry, Carpet, Ceiling Fan(s), Combination Kitchen/Living, Dining Area, Efficiency, Entry Level Bedroom, Family Room Off Kitchen, Floor Plan - Open, Floor Plan - Traditional, Formal/Separate Dining Room, Kitchen - Gourmet, Kitchen - Island, Pantry, Primary Bath(s), Recessed Lighting, Bathroom - Soaking Tub, Bathroom - Stall Shower, Bathroom - Tub Shower, Upgraded Countertops, Walk-in Closet(s), Window Treatments, Wood Floors
Hot Water Propane, Instant Hot Water
Cooling Ceiling Fan(s), Central A/C
Flooring 3000+ PSI, Carpet, Ceramic Tile, Solid Hardwood
Fireplaces Number 2
Fireplaces Type Fireplace - Glass Doors, Mantel(s), Stone, Other
Equipment Built-In Microwave, Dishwasher, Dryer, Dryer - Gas, Energy Efficient Appliances, ENERGY STAR Refrigerator, Exhaust Fan, Icemaker, Instant Hot Water, Oven/Range - Gas, Range Hood, Refrigerator, Six Burner Stove, Stainless Steel Appliances, Washer, Water Heater - Tankless
Furnishings No
Fireplace Y
Window Features Casement,Double Pane,Energy Efficient,ENERGY STAR Qualified,Green House,Low-E
Appliance Built-In Microwave, Dishwasher, Dryer, Dryer - Gas, Energy Efficient Appliances, ENERGY STAR Refrigerator, Exhaust Fan, Icemaker, Instant Hot Water, Oven/Range - Gas, Range Hood, Refrigerator, Six Burner Stove, Stainless Steel Appliances, Washer, Water Heater - Tankless
Heat Source Propane - Owned
Laundry Has Laundry, Main Floor
Exterior
Exterior Feature Deck(s), Patio(s), Roof
Garage Built In, Garage - Front Entry, Garage - Rear Entry, Garage - Side Entry, Garage Door Opener
Garage Spaces 118.0
Fence Partially, Wood
Utilities Available Propane, Phone Available
Waterfront N
Water Access N
View Garden/Lawn, Mountain, Panoramic, Pasture, Scenic Vista, Trees/Woods, Valley
Roof Type Metal
Street Surface Gravel
Accessibility 48\"+ Halls, >84\" Garage Door, Doors - Lever Handle(s)
Porch Deck(s), Patio(s), Roof
Road Frontage Road Maintenance Agreement
Parking Type Attached Garage, Driveway, Off Street
Attached Garage 10
Total Parking Spaces 118
Garage Y
Building
Lot Description Hunting Available, Landscaping, No Thru Street, Not In Development, Open, Partly Wooded, Premium, Private, Rural, Secluded, Trees/Wooded, Year Round Access
Story 3
Foundation Concrete Perimeter
Sewer Gravity Sept Fld
Water Well
Architectural Style Dwelling w/Separate Living Area, Other
Level or Stories 3
Additional Building Above Grade, Below Grade
Structure Type 9'+ Ceilings,Cathedral Ceilings,Dry Wall,High,Tray Ceilings,Vaulted Ceilings
New Construction N
Schools
School District Loudoun County Public Schools
Others
Pets Allowed Y
Senior Community No
Tax ID 434405727000
Ownership Fee Simple
SqFt Source Assessor
Security Features Carbon Monoxide Detector(s)
Acceptable Financing Cash, Conventional
Horse Property Y
Horse Feature Horse Trails, Horses Allowed
Listing Terms Cash, Conventional
Financing Cash,Conventional
Special Listing Condition Standard
Pets Description No Pet Restrictions


"My job is to find and attract mastery-based agents to the office, protect the culture, and make sure everyone is happy! "






